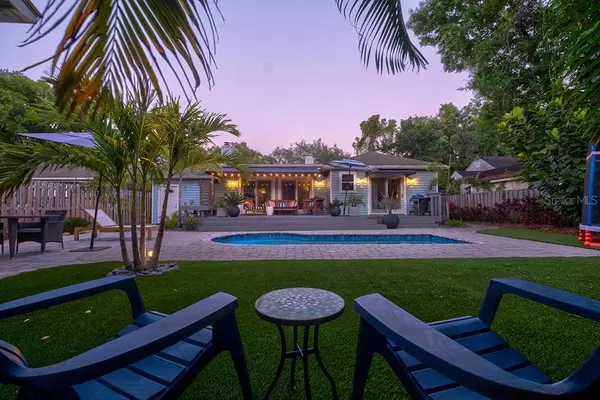For more information regarding the value of a property, please contact us for a free consultation.
Key Details
Sold Price $740,000
Property Type Single Family Home
Sub Type Single Family Residence
Listing Status Sold
Purchase Type For Sale
Square Footage 1,940 sqft
Price per Sqft $381
Subdivision Gray Gables
MLS Listing ID O5960833
Sold Date 08/30/21
Bedrooms 3
Full Baths 2
Half Baths 1
Construction Status Inspections
HOA Y/N No
Year Built 1940
Annual Tax Amount $6,464
Lot Size 8,276 Sqft
Acres 0.19
Lot Dimensions 60x135
Property Description
This is a wonderful bungalow-style home in one of South Tampa's best neighborhoods - Gray Gables. The entire home and landscaping have been meticulously updated and extremely well-kept. The kitchen features shaker-style cabinets, stainless kitchen-aid appliances, natural gas stove, and granite stone counters. The spacious master bedroom has two walk-in closets complete with custom shelving and shoe racks. A double-slider door in the master looks out to the backyard and pool deck. The sizable master bathroom features a dual-sink vanity of zodiac quartz counters, a marble-tiled shower, porcelain flooring, and luxury finished trim work. The guest bathroom has also been tastefully remodeled and highlights marble flooring, porcelain wall tile, and a marble vanity sink. Plantation shutters are featured throughout the home. As you enter the home, you’ll notice the family room is quite inviting and allows for natural light to brighten the home. The dining area opens to the front living room and the kitchen. The large living area features a gas-burning fireplace, two double-slider doors that open to the recently renovated backyard. The backyard will quickly become one of your favorite places as you’ll feel like you are at a private resort sitting by the remodeled pool surrounded by mature palms trees, oak trees, and a zen garden. New A/C installed in 2019. Pool, deck, pool shed, and all landscape remodeled in 2017-2018. Bathroom remodels 2018 and 2020. New Roof 2021.
Location
State FL
County Hillsborough
Community Gray Gables
Zoning RS-60
Rooms
Other Rooms Attic, Den/Library/Office, Family Room, Formal Dining Room Separate, Formal Living Room Separate, Inside Utility
Interior
Interior Features Ceiling Fans(s), Crown Molding, Kitchen/Family Room Combo, Master Bedroom Main Floor, Solid Surface Counters, Split Bedroom, Thermostat, Walk-In Closet(s), Window Treatments
Heating Central
Cooling Central Air
Flooring Marble, Tile, Wood
Fireplaces Type Gas, Family Room, Living Room, Non Wood Burning, Wood Burning
Furnishings Unfurnished
Fireplace true
Appliance Convection Oven, Cooktop, Dishwasher, Disposal, Exhaust Fan, Freezer, Gas Water Heater, Microwave, Range, Range Hood, Refrigerator, Tankless Water Heater
Laundry Inside
Exterior
Exterior Feature Fence, Irrigation System, Lighting, Rain Gutters, Sidewalk, Sliding Doors, Storage
Garage Circular Driveway, Driveway
Fence Wood
Pool Child Safety Fence, Deck, Gunite, In Ground, Lighting
Utilities Available Cable Available, Electricity Connected, Public, Street Lights
View Pool
Roof Type Shingle
Porch Covered, Deck, Patio, Porch, Rear Porch
Garage false
Private Pool Yes
Building
Lot Description City Limits, Sidewalk, Paved
Entry Level One
Foundation Crawlspace
Lot Size Range 0 to less than 1/4
Sewer Public Sewer
Water Public
Architectural Style Bungalow
Structure Type Vinyl Siding,Wood Frame
New Construction false
Construction Status Inspections
Schools
Elementary Schools Mitchell-Hb
Middle Schools Wilson-Hb
High Schools Plant-Hb
Others
Pets Allowed Yes
Senior Community No
Ownership Fee Simple
Acceptable Financing Cash, Conventional, FHA, VA Loan
Membership Fee Required None
Listing Terms Cash, Conventional, FHA, VA Loan
Special Listing Condition None
Read Less Info
Want to know what your home might be worth? Contact us for a FREE valuation!

Our team is ready to help you sell your home for the highest possible price ASAP

© 2024 My Florida Regional MLS DBA Stellar MLS. All Rights Reserved.
Bought with COMPASS FLORIDA LLC
GET MORE INFORMATION




