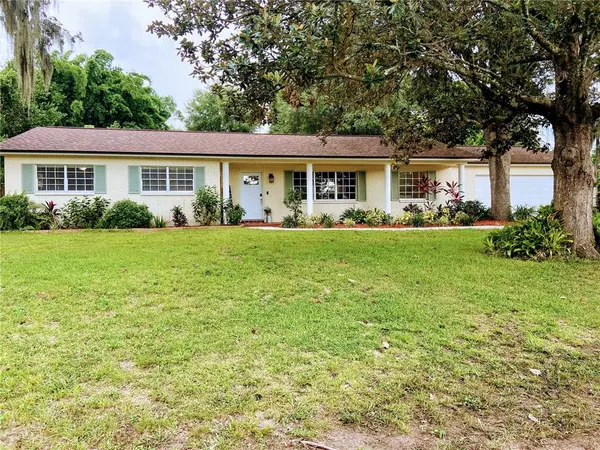For more information regarding the value of a property, please contact us for a free consultation.
Key Details
Sold Price $340,000
Property Type Single Family Home
Sub Type Single Family Residence
Listing Status Sold
Purchase Type For Sale
Square Footage 1,548 sqft
Price per Sqft $219
Subdivision Crestwood Estates Unit 1
MLS Listing ID L4924729
Sold Date 09/30/21
Bedrooms 3
Full Baths 2
Construction Status Financing,Inspections
HOA Y/N No
Year Built 1966
Annual Tax Amount $2,687
Lot Size 0.320 Acres
Acres 0.32
Property Description
WE ARE IN A MULTI OFFER SITUATION HIGHEST AND BEST MUST BE IN BY 10:30 AM WEDNESDAY 8/18! HONEY STOP THE BUS!! This home is so adorable! Lots of new modern updates since last purchase with new paint and floors plus a fully updated kitchen and bathrooms. Its A plus with it located in the heart of Brandon, and in the established neighborhood of Crestwood Estates. There are NO CDD's or HOA fees in this neighborhood! The front covered porch is welcoming with brick pavers and mature land scaping. The views of the flowering magnolia tree in the front yard are spectacular. This three bedroom two bath ranch home has beautiful floors throughout, wood laminate with ceramic tile in kitchen. The extra large living area just takes your breath away with so much space. The remodeled kitchen features beautiful white cabinets with granite counter tops and tile back splash along with new stainless steal appliances, a fresh modern look. The kitchen has a nice sized pantry, breakfast bar and opens onto the huge great room with French doors to the screened patio. What a great VIEW from the kitchen sink window overlooking your LARGE 1/3 acre treed lot with lots of room to add a pool. It has lots of built-in toys for the children to play. The back yard has separate area for the dogs to run with a lovely arbor to entertain friends plus a screened lanai area for more entertaining space. The lanai has French door access from the great room. The great room is bright and light with shiplap on the wall for great new modern look! Roof is four years old and AC was replaced in 2016. The double car garage door was also replaced in 2016. Additional updates include a remodeled bathrooms! Both bathrooms have been updated and have fresh paint new cabinets and granite counter tops. Come check out this Beautiful home, great yard for children and pets. This home is in a GREAT LOCATION, being only minutes from Brandon hospital, Crosstown Express and I-75. Reserve your showing today!
Location
State FL
County Hillsborough
Community Crestwood Estates Unit 1
Zoning RSC-6
Rooms
Other Rooms Family Room, Formal Dining Room Separate
Interior
Interior Features Kitchen/Family Room Combo, Open Floorplan, Solid Wood Cabinets, Window Treatments
Heating Central
Cooling Central Air
Flooring Ceramic Tile, Laminate
Furnishings Unfurnished
Fireplace false
Appliance Dishwasher, Electric Water Heater, Exhaust Fan, Microwave, Range, Refrigerator
Laundry In Garage
Exterior
Exterior Feature Dog Run, Fence, French Doors, Irrigation System
Garage Driveway, On Street
Garage Spaces 2.0
Fence Wood
Utilities Available Cable Connected, Electricity Available, Electricity Connected, Public, Water Available, Water Connected
Roof Type Shingle
Porch Covered, Front Porch, Patio, Rear Porch, Screened
Attached Garage true
Garage true
Private Pool No
Building
Lot Description Oversized Lot, Sidewalk, Paved
Entry Level One
Foundation Slab
Lot Size Range 1/4 to less than 1/2
Sewer Septic Tank
Water Public
Architectural Style Traditional
Structure Type Block,Stucco
New Construction false
Construction Status Financing,Inspections
Others
Pets Allowed Yes
Senior Community No
Ownership Fee Simple
Acceptable Financing Cash, Conventional, FHA, VA Loan
Membership Fee Required None
Listing Terms Cash, Conventional, FHA, VA Loan
Special Listing Condition None
Read Less Info
Want to know what your home might be worth? Contact us for a FREE valuation!

Our team is ready to help you sell your home for the highest possible price ASAP

© 2024 My Florida Regional MLS DBA Stellar MLS. All Rights Reserved.
Bought with 1ST CLASS REAL ESTATE GULF TO BAY
GET MORE INFORMATION




