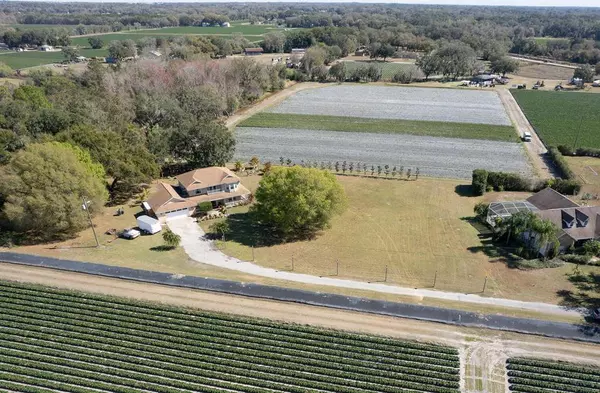For more information regarding the value of a property, please contact us for a free consultation.
Key Details
Sold Price $505,000
Property Type Single Family Home
Sub Type Single Family Residence
Listing Status Sold
Purchase Type For Sale
Square Footage 2,176 sqft
Price per Sqft $232
Subdivision Unplatted
MLS Listing ID T3354596
Sold Date 03/28/22
Bedrooms 4
Full Baths 3
Construction Status Inspections
HOA Y/N No
Originating Board Stellar MLS
Year Built 1993
Annual Tax Amount $2,231
Lot Size 1.330 Acres
Acres 1.33
Property Description
Do you love being in the country with lots of room to spread out? Then this attractive 4-bedroom 3 bath home offers what you are looking for. Located on a dead end street with only 4 homes, NO HOA and NO CDD sitting on 1.33 acres. No RULES, NO RESTRICTIONS! Bring your boat, RV, trailers ALL your toys! This attractive two-story home offers 2176 sq. ft of living, 2-car garage, large back patio for family gatherings, minutes to State Road 60, quick commute to I-75 Tampa and the Crosstown, very short drive to Orlando to visit the magical Disney parks. Relax on your wraparound front porch or enjoy unbelievable sunsets from your second-floor balcony or just take in the tranquility of the strawberry fields across the way. This home features crown molding, custom touches. updated kitchen with new appliances installed in 2016, updated bathrooms 2017, New Roof 2016, New Hot Water Tank 2019, New Daikin AC 2020, and New Garage opener installed 2021. Upon entering this private residence through double glass doors, you will feel the warmth and coziness of feeling home. This floor plan is ideal for entertaining with combined dining and living room for added space. Kitchen features solid custom wood cabinets, granite counter tops, stainless appliances, two pantry closets offering eat in kitchen and optional breakfast bar. Downstairs you will find one-bedroom, full bath with stone tile tub/shower. Also, downstairs there is a seperate rooom that can be used as a den or office space. Second floor features 2 additional bedrooms and another full bath with stone tiled tub/shower combination. The Master bedroom offers enough space to accommodate King size furniture, crown molding, his and hers walk in closets, private bath with dual sinks, free standing tub and separate walk-in shower decorated in stone tile with dual shower heads with custom shower bench. This attractive home with the warmth and coziness of the country is move in ready. Don’t’ miss this opportunity to own 1.33 acres of open country living and live as you wish! These properties do not come around often and will be gone in the blink of an eye if you are not quick to view this lovely home!
Location
State FL
County Hillsborough
Community Unplatted
Zoning ASC-1
Rooms
Other Rooms Den/Library/Office, Formal Dining Room Separate, Formal Living Room Separate
Interior
Interior Features Ceiling Fans(s), Crown Molding, Eat-in Kitchen, Living Room/Dining Room Combo, Master Bedroom Upstairs, Solid Surface Counters, Solid Wood Cabinets, Split Bedroom, Walk-In Closet(s), Window Treatments
Heating Electric
Cooling Central Air
Flooring Ceramic Tile
Furnishings Unfurnished
Fireplace false
Appliance Dishwasher, Electric Water Heater, Microwave, Range, Refrigerator, Water Softener
Laundry In Garage
Exterior
Exterior Feature Balcony, French Doors, Irrigation System, Lighting, Storage
Parking Features Boat, Driveway, Garage Door Opener, Guest, On Street, Open, Oversized
Garage Spaces 2.0
Utilities Available Cable Available, Electricity Connected, Sewer Connected, Sprinkler Well, Water Connected
View Trees/Woods
Roof Type Shingle
Porch Covered, Patio
Attached Garage true
Garage true
Private Pool No
Building
Lot Description Conservation Area, In County, Street Dead-End, Private
Story 2
Entry Level Two
Foundation Slab
Lot Size Range 1 to less than 2
Sewer Septic Tank
Water Well
Architectural Style Traditional
Structure Type Block, Stucco
New Construction false
Construction Status Inspections
Schools
Elementary Schools Dover-Hb
Middle Schools Turkey Creek-Hb
High Schools Strawberry Crest High School
Others
Pets Allowed Yes
Senior Community No
Ownership Fee Simple
Acceptable Financing Cash, Conventional, VA Loan
Listing Terms Cash, Conventional, VA Loan
Special Listing Condition None
Read Less Info
Want to know what your home might be worth? Contact us for a FREE valuation!

Our team is ready to help you sell your home for the highest possible price ASAP

© 2024 My Florida Regional MLS DBA Stellar MLS. All Rights Reserved.
Bought with CENTURY 21 AFFILIATED II
GET MORE INFORMATION




