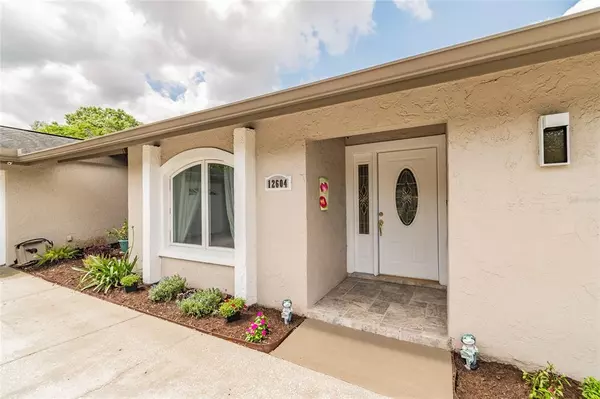For more information regarding the value of a property, please contact us for a free consultation.
Key Details
Sold Price $785,000
Property Type Single Family Home
Sub Type Single Family Residence
Listing Status Sold
Purchase Type For Sale
Square Footage 2,624 sqft
Price per Sqft $299
Subdivision Carrollwood Village Sec 1
MLS Listing ID T3369340
Sold Date 06/03/22
Bedrooms 4
Full Baths 3
Construction Status Inspections
HOA Fees $61/ann
HOA Y/N Yes
Year Built 1978
Annual Tax Amount $5,412
Lot Size 0.320 Acres
Acres 0.32
Property Description
Do not miss out on this Beautiful home in Carrollwood Village Phase I. Pool Home. Open Floor Plan. Move in Ready! One-story home equipped with four bedrooms, three full baths with a two-car garage. As you enter, you will instinctively notice the flow of natural light cascading throughout the large open floor plan. The kitchen has an oversized island and dinette. This floor plan offers A flow between the open living spaces, casual dining and centralized kitchen. A spacious formal dining area with crown molding, makes it perfect for those family feasts. The master suite is expansive with a large walk-in closet, dual vanities, marble counter top, beautiful tub and shower. The second and third bedrooms, as well as the third bathroom are located in the front half of the home and is perfect for overnight guests. The fourth bedroom which can be incorporated as a home office or workout space with an extra bathroom next to this bedroom.. Enjoy the evenings outdoor by the screen pool that lights at night in a beautiful blue color, which gives a peaceful atmosphere to relax and enjoy nature.
The neighborhood offers many parks, including the New Carrollwood Village Park- a park for all to enjoy outdoor fitness, picnic areas, large and small dog park, walking/running trails, skate park, splash pad, outdoor ping pong and chess tables. The Cultural Center with tennis courts, soccer fields and stage that holds may events. Conveniently located close to dining, entertainment, the Veterans Expressway, Dale Mabry, minutes away from TIA airport, and 30 minutes from downtown Tampa. All information must be verified by buyers and buyers Agent. Call to schedule your private tour! Do not miss this opportunity to make this your home!!
Location
State FL
County Hillsborough
Community Carrollwood Village Sec 1
Zoning PD
Rooms
Other Rooms Formal Dining Room Separate, Formal Living Room Separate
Interior
Interior Features Ceiling Fans(s), Crown Molding, Eat-in Kitchen, Living Room/Dining Room Combo, Master Bedroom Main Floor, Open Floorplan, Solid Wood Cabinets, Split Bedroom, Stone Counters, Thermostat, Walk-In Closet(s)
Heating Central, Electric
Cooling Central Air
Flooring Bamboo, Ceramic Tile
Fireplace false
Appliance Dishwasher, Disposal, Dryer, Electric Water Heater, Exhaust Fan, Microwave, Range, Refrigerator, Washer, Water Filtration System, Wine Refrigerator
Exterior
Exterior Feature Fence, French Doors, Irrigation System, Lighting, Rain Gutters
Garage Spaces 2.0
Pool In Ground, Salt Water, Screen Enclosure
Utilities Available Cable Available, Electricity Available, Electricity Connected, Street Lights, Water Available, Water Connected
Waterfront true
Waterfront Description Pond
View Y/N 1
Water Access 1
Water Access Desc Pond
Roof Type Shingle
Porch Covered, Screened
Attached Garage true
Garage true
Private Pool Yes
Building
Entry Level One
Foundation Slab
Lot Size Range 1/4 to less than 1/2
Sewer Public Sewer
Water Public
Architectural Style Contemporary
Structure Type Block
New Construction false
Construction Status Inspections
Others
Pets Allowed Yes
Senior Community No
Ownership Fee Simple
Monthly Total Fees $74
Acceptable Financing Cash, Conventional
Membership Fee Required Required
Listing Terms Cash, Conventional
Special Listing Condition None
Read Less Info
Want to know what your home might be worth? Contact us for a FREE valuation!

Our team is ready to help you sell your home for the highest possible price ASAP

© 2024 My Florida Regional MLS DBA Stellar MLS. All Rights Reserved.
Bought with SMITH & ASSOCIATES REAL ESTATE
GET MORE INFORMATION




