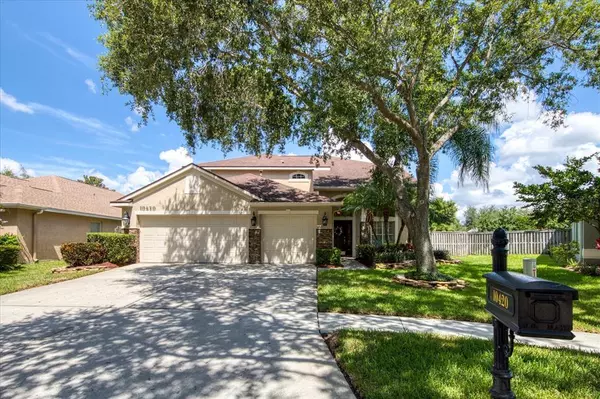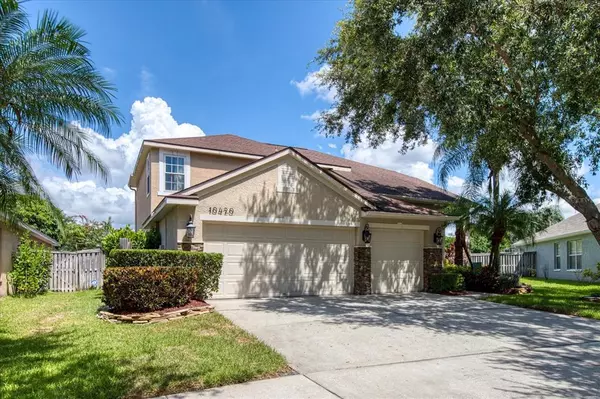For more information regarding the value of a property, please contact us for a free consultation.
Key Details
Sold Price $740,000
Property Type Single Family Home
Sub Type Single Family Residence
Listing Status Sold
Purchase Type For Sale
Square Footage 2,496 sqft
Price per Sqft $296
Subdivision Westchase Sections 373 & 411
MLS Listing ID T3385875
Sold Date 09/14/22
Bedrooms 5
Full Baths 3
HOA Fees $25/ann
HOA Y/N Yes
Originating Board Stellar MLS
Year Built 1997
Annual Tax Amount $6,903
Lot Size 6,969 Sqft
Acres 0.16
Lot Dimensions 63x113
Property Description
Come see this beautiful executive 5 bedroom, 3 bathroom, 3 car garage, pool home just a short walk to Baybridge Park, the area schools and West Park Village shops and restaurants! This is a true 5 bedroom with the fifth bedroom and bathroom located on the first floor. It could also be used as a great office or playroom. The formal living and dining rooms have ample space for entertaining and hosting your next family get together. The large family room flows into the ample kitchen space. This kitchen features Samsung stainless steel appliances, a six burner convection gas range, granite countertops with a large island for work space. It also features a travertine backsplash, solid wood cabinets complete with undercount lighting and a huge walk-in pantry. The master bedroom features volume ceilings and two walk in closets. The master bath features granite countertops, dual sinks, linen closet, a garden tub and separate large walk in shower with a brand new shower enclosure. The three additional bedrooms share a large full bath complete with granite counters, line closet and dual sinks. The 3 car garage has been updated with epoxy coated floors, cabinetry, newly painted garage doors, upgraded lighting for a man cave dream. Bring your golf cart, motorcycle, bikes, and paddle boards for perfect storage. Hurricane impact and ENERGY Star windows have be installed in the entire back of house and front guest room. New HVAC system was installed in 2020 and new pool pump in 2021. The backyard and pool area are the perfect outdoor space! The large backyard is fenced in and features a large travertine fire pit. The screened in pool and covered lanai space is another perfect spot for family fun and entertaining. This home has it all and is located in the heart of Westchase! Westchase features bike paths, walking trails, two swim and tennis centers, two large parks, basketball courts and more. Zoned for A RATED schools. It is centrally located and close to everything the Tampa Bay Area has to offer!
Location
State FL
County Hillsborough
Community Westchase Sections 373 & 411
Zoning PD
Rooms
Other Rooms Family Room, Formal Living Room Separate, Inside Utility
Interior
Interior Features Ceiling Fans(s), Kitchen/Family Room Combo, Master Bedroom Main Floor, Master Bedroom Upstairs, Solid Surface Counters, Solid Wood Cabinets, Walk-In Closet(s)
Heating Central, Electric
Cooling Central Air
Flooring Carpet, Ceramic Tile, Laminate
Fireplace false
Appliance Dishwasher, Disposal, Dryer, Electric Water Heater
Laundry Inside, Laundry Room
Exterior
Exterior Feature French Doors, Irrigation System, Lighting, Sliding Doors
Garage Driveway, On Street
Garage Spaces 3.0
Fence Fenced, Wood
Pool Auto Cleaner, Child Safety Fence, Gunite, In Ground
Utilities Available BB/HS Internet Available, Cable Connected, Electricity Connected, Fiber Optics, Natural Gas Connected, Sewer Connected, Sprinkler Recycled, Street Lights, Underground Utilities, Water Connected
Roof Type Shingle
Porch Covered, Front Porch, Screened
Attached Garage true
Garage true
Private Pool Yes
Building
Lot Description In County, Irregular Lot
Story 2
Entry Level Two
Foundation Slab
Lot Size Range 0 to less than 1/4
Sewer Public Sewer
Water Public
Architectural Style Florida
Structure Type Block, Stucco, Wood Frame
New Construction false
Schools
Elementary Schools Westchase-Hb
Middle Schools Davidsen-Hb
High Schools Alonso-Hb
Others
Pets Allowed Yes
Senior Community No
Pet Size Extra Large (101+ Lbs.)
Ownership Fee Simple
Monthly Total Fees $25
Acceptable Financing Cash, Conventional, VA Loan
Membership Fee Required Required
Listing Terms Cash, Conventional, VA Loan
Num of Pet 4
Special Listing Condition None
Read Less Info
Want to know what your home might be worth? Contact us for a FREE valuation!

Our team is ready to help you sell your home for the highest possible price ASAP

© 2024 My Florida Regional MLS DBA Stellar MLS. All Rights Reserved.
Bought with SMITH & ASSOCIATES REAL ESTATE
GET MORE INFORMATION




