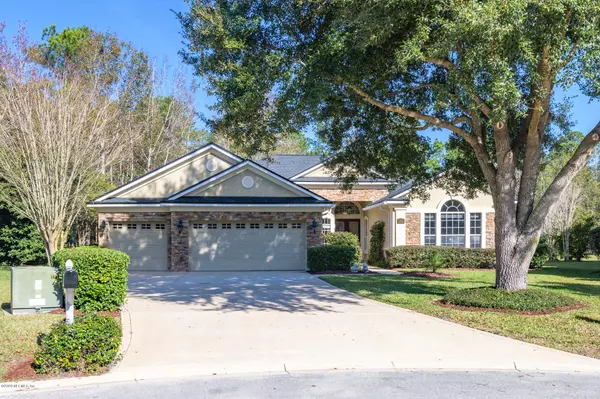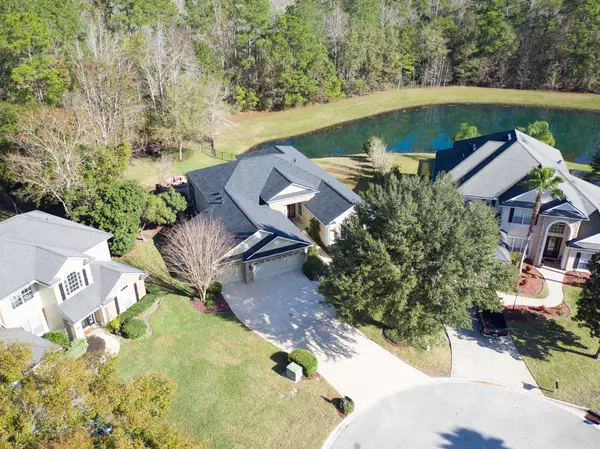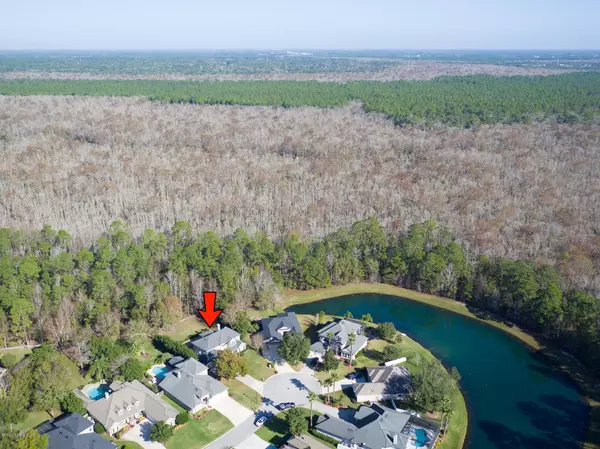For more information regarding the value of a property, please contact us for a free consultation.
Key Details
Sold Price $384,000
Property Type Single Family Home
Sub Type Single Family Residence
Listing Status Sold
Purchase Type For Sale
Square Footage 2,356 sqft
Price per Sqft $162
Subdivision Eastwood
MLS Listing ID 1033856
Sold Date 03/13/20
Style Contemporary
Bedrooms 4
Full Baths 2
Half Baths 1
HOA Fees $39/ann
HOA Y/N Yes
Originating Board realMLS (Northeast Florida Multiple Listing Service)
Year Built 2002
Lot Dimensions .45 of an acre
Property Description
A recently installed architectural roof is on the home of your dreams! Tucked away off Bishop Estates Rd and backing up to the Durbin Creek Preserve, you'll experience peace and quiet in your backyard oasis. Your gourmet kitchen awaits, complete with a Thermador gas range/electric oven and topped off with a stainless range hood, the high-end microwave doubles as another oven and warming drawer. Owner's suite is outfitted with a closet done by ''Closets By Design'' lined in cedar that has to be seen to be believed. A 4' extension on the 3-car garage will save you money on boat/jet ski storage. An updated powder room connects your living space to the large screened lanai overlooking a paver patio complete with firepit. Don't hesitate, make your appointment today before it's too late!
Location
State FL
County St. Johns
Community Eastwood
Area 301-Julington Creek/Switzerland
Direction From intersection of Racetrack and 13, head east on Racetrack, left on Bishop Estates Rd, right on Eastwood Branch Dr, left on Crabapple Ct, home is at the end on cul-de-sac
Interior
Interior Features Breakfast Bar, Eat-in Kitchen, Kitchen Island, Primary Bathroom -Tub with Separate Shower, Split Bedrooms, Walk-In Closet(s)
Heating Central, Heat Pump, Other
Cooling Central Air
Flooring Laminate, Tile
Fireplaces Type Other
Fireplace Yes
Laundry Electric Dryer Hookup, Washer Hookup
Exterior
Parking Features Additional Parking, Attached, Garage
Garage Spaces 3.0
Fence Back Yard
Pool None
Utilities Available Cable Connected, Propane
Amenities Available Basketball Court, Clubhouse, Fitness Center, Golf Course, Playground, Tennis Court(s)
Waterfront Description Pond
View Water
Roof Type Shingle
Porch Patio
Total Parking Spaces 3
Private Pool No
Building
Lot Description Cul-De-Sac
Sewer Public Sewer
Water Public
Architectural Style Contemporary
Structure Type Frame,Stucco
New Construction No
Schools
Elementary Schools Durbin Creek
High Schools Creekside
Others
HOA Name Julington Creek POA
Tax ID 2498330750
Security Features Security System Owned
Acceptable Financing Cash, Conventional, FHA, VA Loan
Listing Terms Cash, Conventional, FHA, VA Loan
Read Less Info
Want to know what your home might be worth? Contact us for a FREE valuation!

Our team is ready to help you sell your home for the highest possible price ASAP
Bought with BERKSHIRE HATHAWAY HOMESERVICES FLORIDA NETWORK REALTY
GET MORE INFORMATION




