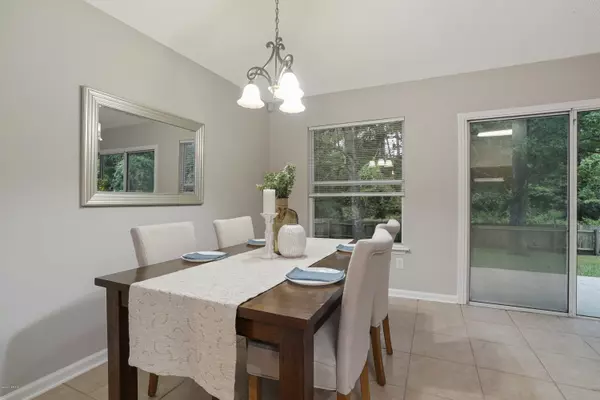For more information regarding the value of a property, please contact us for a free consultation.
Key Details
Sold Price $218,000
Property Type Single Family Home
Sub Type Single Family Residence
Listing Status Sold
Purchase Type For Sale
Square Footage 1,500 sqft
Price per Sqft $145
Subdivision Sheffield Village
MLS Listing ID 1061775
Sold Date 08/21/20
Style Traditional
Bedrooms 3
Full Baths 2
HOA Fees $6/ann
HOA Y/N Yes
Originating Board realMLS (Northeast Florida Multiple Listing Service)
Year Built 2005
Property Description
Excellent, well-maintained, private cul-de-sac home! One of the largest backyards in the neighborhood - preserve views and seclusion out back. Freshly painted on the interior! Fresh landscape! Exterior paint, ROOF and A/C all updated 2 years ago. New Bosch dishwasher. ZeroRez just cleaned/sanitized all tile and grout areas. Carpet in Bedrooms professionally cleaned. Bright and welcoming, this house has a split floor plan, with an open concept kitchen/dining/great room. Vaulted ceilings in the great room, upgraded lighting throughout. All the bedrooms have walk-in closets. Master Bedroom features vaulted ceilings, double sinks in ensuite bath and garden tub. Quiet, cul-de-sac front yard, and a privacy fenced, big enough for a pool and more. Pull down stairs to attic in the garage. Close to Amazon, Bacardi & Budweiser factories, Blount Island/Shipping/Port Areas. Convenient to downtown, 15 minutes to the airport, 10 minutes to the River City Marketplace for all your dining and shopping needs, and 20 minutes to the Beach
Location
State FL
County Duval
Community Sheffield Village
Area 096-Ft George/Blount Island/Cedar Point
Direction From 295, East on Alta, Right on New Berlin, Left on Moose, Right on Ayrshire, Right on Brown Jersey, house in cul de sac.
Interior
Interior Features Breakfast Bar, Eat-in Kitchen, Entrance Foyer, Primary Bathroom - Tub with Shower, Primary Downstairs, Split Bedrooms, Walk-In Closet(s)
Heating Central
Cooling Central Air
Flooring Carpet, Tile
Laundry Electric Dryer Hookup, Washer Hookup
Exterior
Garage Attached, Garage
Garage Spaces 2.0
Fence Back Yard
Pool None
Waterfront No
Roof Type Shingle
Porch Patio
Total Parking Spaces 2
Private Pool No
Building
Lot Description Cul-De-Sac
Sewer Public Sewer
Water Public
Architectural Style Traditional
Structure Type Fiber Cement,Frame,Stucco
New Construction No
Schools
Elementary Schools New Berlin
Middle Schools Oceanway
High Schools First Coast
Others
Tax ID 1065786885
Acceptable Financing Cash, Conventional, FHA, VA Loan
Listing Terms Cash, Conventional, FHA, VA Loan
Read Less Info
Want to know what your home might be worth? Contact us for a FREE valuation!

Our team is ready to help you sell your home for the highest possible price ASAP
Bought with WATSON REALTY CORP
GET MORE INFORMATION




