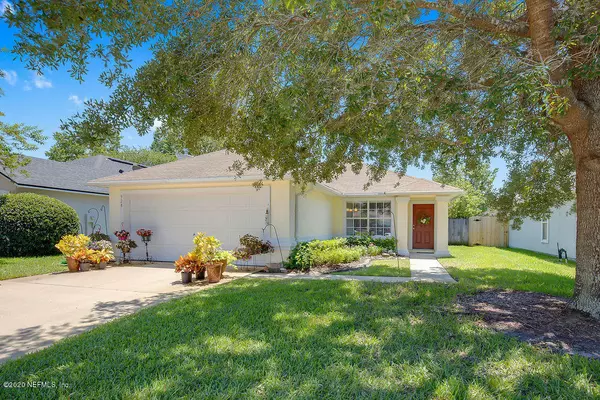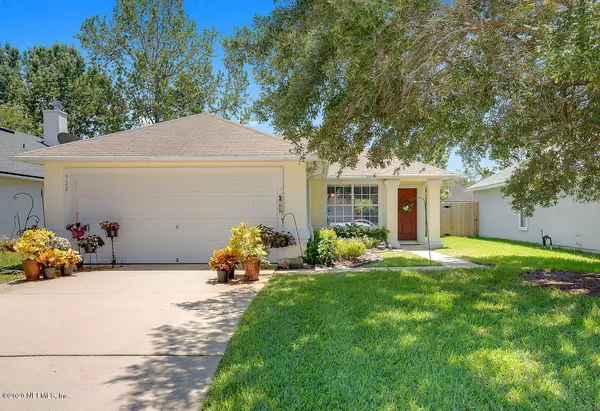For more information regarding the value of a property, please contact us for a free consultation.
Key Details
Sold Price $238,500
Property Type Single Family Home
Sub Type Single Family Residence
Listing Status Sold
Purchase Type For Sale
Square Footage 1,411 sqft
Price per Sqft $169
Subdivision Julington Creek
MLS Listing ID 1063921
Sold Date 09/04/20
Style Traditional
Bedrooms 3
Full Baths 2
HOA Fees $39/ann
HOA Y/N Yes
Year Built 2001
Lot Dimensions .13 Acres
Property Description
CUTE, CUTE, CUTE! Darling bungalow, perfect for a starter home or retirement abode! The exterior of the home features low-maintenance stucco front & Hardiboard siding. The covered front entry leads into a popular, split bedroom floor plan w/over 1400 sq. ft. w/ a large great rm & convenient eat-in kitchen. Lovely laminate flooring is found thruout the main living area & Master bedroom, while the add'l bedrooms feature neutral carpeting. You'll love the volume ceiling in the great room & kitchen, as well as the abundant cabinetry & counter space! The kitchen features bevelled-edge countertops, ceramic tile flooring, white appliances, & attractive wallpaper that compliments the oak cabinetry. Relax with a BBQ on the screened patio this summer! Fabulous, move-in condition! HURRY!!
Location
State FL
County St. Johns
Community Julington Creek
Area 301-Julington Creek/Switzerland
Direction Go east on Racetrack from Flora Branch, right on Durbin Creek Blvd by Fruit Cove Middle School, go past Plantation Park, right on Afton Ln into Stonebridge, left on Buttercup to home on left #928
Interior
Interior Features Eat-in Kitchen, Entrance Foyer, Pantry, Primary Bathroom - Tub with Shower, Primary Downstairs, Split Bedrooms, Walk-In Closet(s)
Heating Central, Electric, Heat Pump, Other
Cooling Central Air, Electric
Flooring Carpet, Concrete, Laminate, Tile
Furnishings Unfurnished
Laundry Electric Dryer Hookup, Washer Hookup
Exterior
Garage Attached, Garage, Garage Door Opener
Garage Spaces 2.0
Fence Vinyl
Pool Community, None
Amenities Available Basketball Court, Children's Pool, Clubhouse, Fitness Center, Golf Course, Jogging Path, Playground, Tennis Court(s)
Roof Type Shingle
Porch Covered, Patio, Porch, Screened
Total Parking Spaces 2
Private Pool No
Building
Lot Description Sprinklers In Front, Sprinklers In Rear
Sewer Public Sewer
Water Public
Architectural Style Traditional
Structure Type Fiber Cement,Frame,Stucco
New Construction No
Schools
Elementary Schools Julington Creek
High Schools Creekside
Others
Tax ID 2494402840
Security Features Smoke Detector(s)
Acceptable Financing Cash, Conventional, FHA, VA Loan
Listing Terms Cash, Conventional, FHA, VA Loan
Read Less Info
Want to know what your home might be worth? Contact us for a FREE valuation!

Our team is ready to help you sell your home for the highest possible price ASAP
Bought with UNITED REAL ESTATE GALLERY
GET MORE INFORMATION




