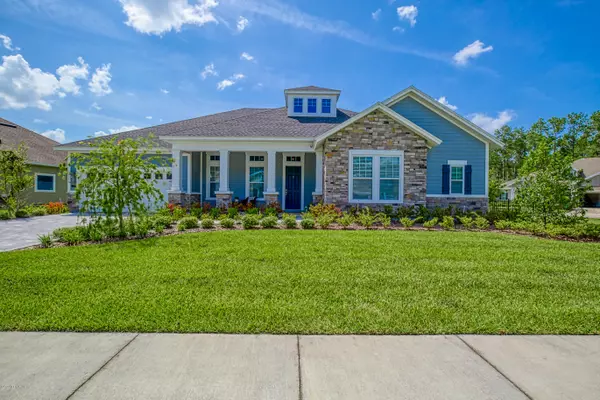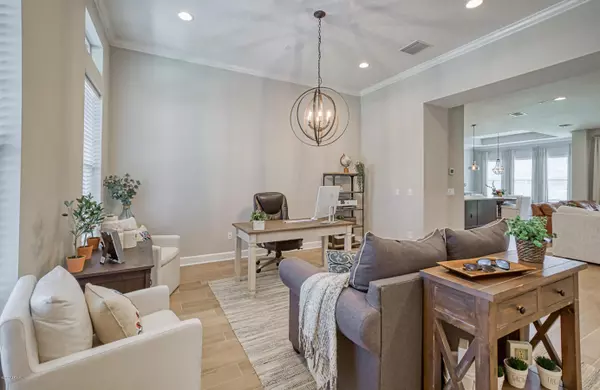For more information regarding the value of a property, please contact us for a free consultation.
Key Details
Sold Price $428,000
Property Type Single Family Home
Sub Type Single Family Residence
Listing Status Sold
Purchase Type For Sale
Square Footage 2,658 sqft
Price per Sqft $161
Subdivision Oxford Estates
MLS Listing ID 1066198
Sold Date 10/28/20
Style Ranch
Bedrooms 3
Full Baths 2
Half Baths 1
HOA Fees $70/ann
HOA Y/N Yes
Year Built 2018
Property Description
Unfortunately, finance fell through and this baby is back on the market. Priced $20,000 less than the rapid appraisal. Priced $50,000+ less than New Construction. This home is barely lived in. Instant Equity! Modern charm with luxe finishes, this gorgeous family home is like new and completely move-in ready! The corner lot is HUGE and excellent for children and entertaining. As you step inside, your eyes are immediately drawn to the open-concept entertainment space and unique architectural details that flow with the designer flooring. Walls of windows fill the home with light and bring together the beautiful family room, dining space and gourmet kitchen. Top-of-the-line appliances, rich custom cabinetry and oversized island with breakfast bar seating make the kitchen the perf Don't pay $489k on New Construction when this same home is barely lived in. Instant Equity! Modern charm with luxe finishes, this gorgeous family home is like new and completely move-in ready! The corner lot is HUGE and excellent for children and entertaining. As you step inside, your eyes are immediately drawn to the open-concept entertainment space and unique architectural details that flow with the designer flooring. Walls of windows fill the home with light and bring together the beautiful family room, dining space and gourmet kitchen. Top-of-the-line appliances, rich custom cabinetry and oversized island with breakfast bar seating make the kitchen the perfect gathering space. The private family spaces are equally as comfortable with a luxurious master suite you will never want to le
Location
State FL
County St. Johns
Community Oxford Estates
Area 301-Julington Creek/Switzerland
Direction From Greenbriar Rd, go North on Longleaf Pine Pkwy. Turn Left on Oxford Estates Way. Turn Left on Manor Ln.
Interior
Interior Features Breakfast Bar, Breakfast Nook, Eat-in Kitchen, Entrance Foyer, Kitchen Island, Pantry, Primary Bathroom - Shower No Tub, Primary Downstairs, Split Bedrooms, Walk-In Closet(s)
Heating Central
Cooling Central Air
Flooring Tile
Laundry Electric Dryer Hookup, Washer Hookup
Exterior
Garage Additional Parking, Attached, Garage
Garage Spaces 2.0
Fence Back Yard
Pool Community, None
Amenities Available Playground
Roof Type Shingle
Porch Front Porch, Porch, Screened
Total Parking Spaces 2
Private Pool No
Building
Lot Description Sprinklers In Front, Sprinklers In Rear
Water Public
Architectural Style Ranch
Structure Type Fiber Cement,Frame
New Construction No
Schools
Elementary Schools Cunningham Creek
Middle Schools Switzerland Point
High Schools Bartram Trail
Others
Tax ID 0023950120
Acceptable Financing Cash, Conventional, FHA, VA Loan
Listing Terms Cash, Conventional, FHA, VA Loan
Read Less Info
Want to know what your home might be worth? Contact us for a FREE valuation!

Our team is ready to help you sell your home for the highest possible price ASAP
Bought with FLORIDA HOMES REALTY & MTG LLC
GET MORE INFORMATION




