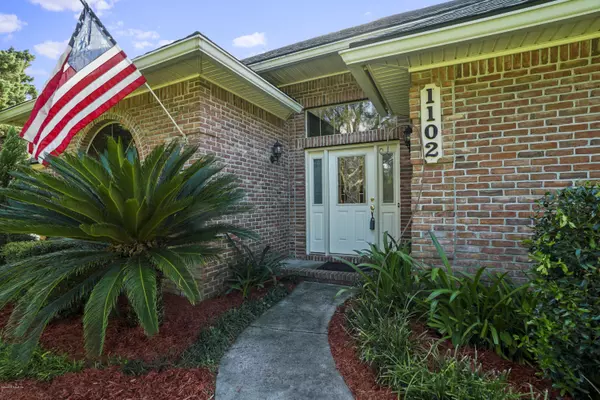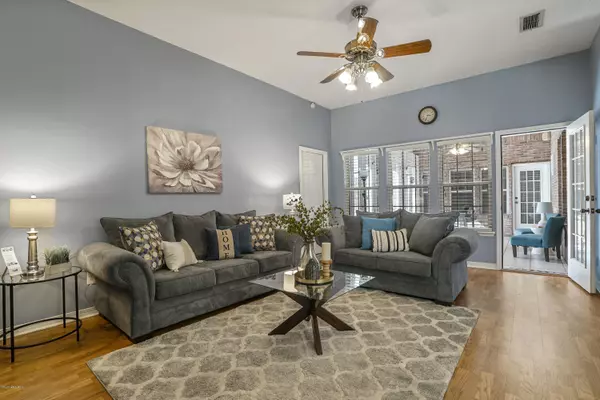For more information regarding the value of a property, please contact us for a free consultation.
Key Details
Sold Price $325,000
Property Type Single Family Home
Sub Type Single Family Residence
Listing Status Sold
Purchase Type For Sale
Square Footage 2,588 sqft
Price per Sqft $125
Subdivision Pebble Ridge
MLS Listing ID 1073002
Sold Date 11/03/20
Style Traditional
Bedrooms 3
Full Baths 2
Half Baths 1
HOA Fees $13/ann
HOA Y/N Yes
Originating Board realMLS (Northeast Florida Multiple Listing Service)
Year Built 1994
Property Description
Peaceful country living in the city
! This beautiful, spacious, updated home is located in a quiet, friendly neighborhood that will gives you the best of both worlds! Spend your evenings relaxing on the large patio or huge backyard that backs to the wooded preserve for privacy. New A/C. Roof only a few years old. Fresh paint throughout interior. Stately brick exterior. Wood laminate in main areas, wood plank tile in kitchen. New, modern fixtures. Light, bright kitchen with white cabinets, granite counters, tons of space and breakfast nook. Rear entry garage; drive around to the back for access. Extra storage space. Close to downtown, shopping , Oakleaf, and the Equestrian Center. Florida room is perfect to set up as an office or to enjoy a glass of wine in the evening. Oversized master & &
Location
State FL
County Duval
Community Pebble Ridge
Area 081-Marietta/Whitehouse/Baldwin/Garden St
Direction Exit 355 from I-10, go North on Devoe St, to Left on Beaver St. Right on Jones Rd to Left on Old Plank Rd. Right into Pebble Ridge and home is on the Left.
Interior
Interior Features Breakfast Bar, Breakfast Nook, Eat-in Kitchen, Entrance Foyer, Pantry, Primary Bathroom -Tub with Separate Shower, Primary Downstairs, Walk-In Closet(s)
Heating Central
Cooling Central Air
Flooring Carpet, Laminate, Tile
Laundry Electric Dryer Hookup, Washer Hookup
Exterior
Garage Spaces 2.0
Pool None
Waterfront No
Roof Type Shingle
Porch Patio
Total Parking Spaces 2
Private Pool No
Building
Lot Description Sprinklers In Front, Sprinklers In Rear
Sewer Septic Tank
Water Well
Architectural Style Traditional
Structure Type Brick Veneer
New Construction No
Schools
Elementary Schools White House
Middle Schools Jean Ribault
High Schools Edward White
Others
Tax ID 0065130560
Acceptable Financing Cash, Conventional, FHA, VA Loan
Listing Terms Cash, Conventional, FHA, VA Loan
Read Less Info
Want to know what your home might be worth? Contact us for a FREE valuation!

Our team is ready to help you sell your home for the highest possible price ASAP
Bought with WATSON REALTY CORP
GET MORE INFORMATION




