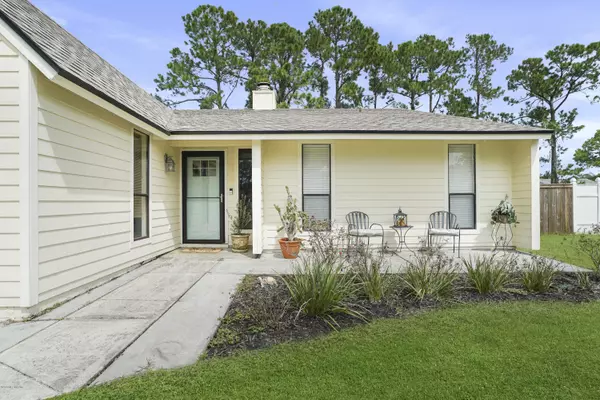For more information regarding the value of a property, please contact us for a free consultation.
Key Details
Sold Price $242,500
Property Type Single Family Home
Sub Type Single Family Residence
Listing Status Sold
Purchase Type For Sale
Square Footage 1,916 sqft
Price per Sqft $126
Subdivision Summer Trees
MLS Listing ID 1074867
Sold Date 10/29/20
Bedrooms 3
Full Baths 2
HOA Y/N No
Originating Board realMLS (Northeast Florida Multiple Listing Service)
Year Built 1980
Property Description
***Multiple Offers! H&B due 9/27 @ 6 PM. ** As soon as you step inside this adorable, remodeled home with chic farmhouse flair, you'll fall in love! This home offers a beautifully spacious open concept design featuring a living area with vaulted ceilings and a fireplace with hand scraped mantle and built ins. The upgraded kitchen has top of the line appliances including a whisper quiet Bosch dishwasher and KitchenAid range and fridge, breakfast bar, granite countertops, and white cabinets with a separate dining area. The guest bedroom and bath are well appointed with upgraded fixtures and the master bath features wainscoting on the ceiling, an all white shower enclosure and wood look tile floors. The master bedroom offers plenty of space and the closet is a real treat! It features automatic shelf lighting when the door opens and built in storage along with thumbprint ID security drawers that will be reset for you! The third bedroom attaches to a multi purpose flex space - perfect as an office/craft room or a child's room with a dedicated play area that leads to the backyard through french doors. It even has a custom train track along the ceiling that comes with the train!
Enjoy life on your paver patio or the front porch - this home is tucked into an established neighborhood but still close to everything you may need! Quick access to major roadways, schools, shopping! Make an offer today!
Location
State FL
County Duval
Community Summer Trees
Area 023-Southside-East Of Southside Blvd
Direction From FL 212-Beach Blvd W, R onto Saint Johns Bluff S, R Alden Rd, L Summer Tree Road E, immediate R onto White Horse, L onto Wattle Tree Road W. House on R.
Rooms
Other Rooms Shed(s)
Interior
Interior Features Breakfast Bar, Eat-in Kitchen, Entrance Foyer, Kitchen Island, Pantry, Primary Bathroom - Shower No Tub, Split Bedrooms, Vaulted Ceiling(s), Walk-In Closet(s)
Heating Central, Electric
Cooling Central Air, Electric
Flooring Carpet, Tile
Fireplaces Number 1
Fireplaces Type Wood Burning
Fireplace Yes
Laundry Electric Dryer Hookup, Washer Hookup
Exterior
Garage Additional Parking
Garage Spaces 2.0
Fence Back Yard
Pool None
Waterfront No
Roof Type Other
Porch Patio, Porch
Total Parking Spaces 2
Private Pool No
Building
Lot Description Sprinklers In Front, Sprinklers In Rear
Sewer Public Sewer
Water Public
Structure Type Fiber Cement,Frame
New Construction No
Others
Tax ID 1652890676
Security Features Security System Owned
Acceptable Financing Cash, Conventional, FHA, VA Loan
Listing Terms Cash, Conventional, FHA, VA Loan
Read Less Info
Want to know what your home might be worth? Contact us for a FREE valuation!

Our team is ready to help you sell your home for the highest possible price ASAP
Bought with CHAD AND SANDY REAL ESTATE GROUP
GET MORE INFORMATION




