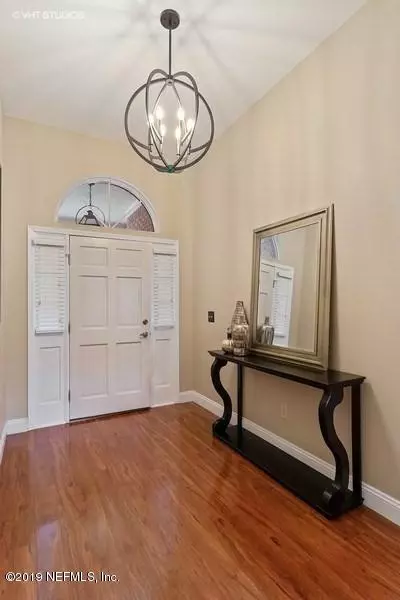For more information regarding the value of a property, please contact us for a free consultation.
Key Details
Sold Price $360,000
Property Type Single Family Home
Sub Type Single Family Residence
Listing Status Sold
Purchase Type For Sale
Square Footage 1,912 sqft
Price per Sqft $188
Subdivision Osprey Pointe
MLS Listing ID 1015311
Sold Date 12/16/19
Style Ranch,Traditional
Bedrooms 3
Full Baths 2
HOA Fees $61/ann
HOA Y/N Yes
Originating Board realMLS (Northeast Florida Multiple Listing Service)
Year Built 1993
Property Description
This phenomenal 3 bed/2 bath, renovated 1-story brick home is a fantastic find! Once you walk thru the door, you'll appreciate all of the work and care that has been put into the home. The kitchen has recently been completely remodeled with solid wood cabinetry, granite and stainless appliances. Tons of natural light during the day and recessed lighting added to the kitchen and living room. Huge Master bedroom is split from the other rooms complete with a newly renovated luxurious bath with quartz counters and rain showerhead. 2nd bath renovated with quartz counters. Back yard is fully fenced and extremely private! Home is 3 miles to the beach, Mayo Clinic, shopping and ''A'' rated schools! Neighborhood includes pool and tennis courts and recently renovated clubhouse.
Location
State FL
County Duval
Community Osprey Pointe
Area 025-Intracoastal West-North Of Beach Blvd
Direction FROM ATLANTIC BLVD HEAD SOUTH ON SAN PABLO RD, TURN RIGHT ON OSPREY POINTE DRIVE. HOUSE IS ON THE RIGHT
Interior
Interior Features Eat-in Kitchen, Entrance Foyer, Pantry, Primary Bathroom -Tub with Separate Shower, Split Bedrooms, Vaulted Ceiling(s), Walk-In Closet(s)
Heating Central, Heat Pump, Other
Cooling Central Air
Fireplaces Number 1
Fireplace Yes
Exterior
Parking Features Attached, Garage
Garage Spaces 2.0
Fence Back Yard, Wood
Pool Community, None
Amenities Available Clubhouse, Playground, Tennis Court(s)
Roof Type Shingle
Porch Front Porch, Patio, Porch
Total Parking Spaces 2
Private Pool No
Building
Lot Description Sprinklers In Front, Sprinklers In Rear
Sewer Public Sewer
Water Public
Architectural Style Ranch, Traditional
New Construction No
Schools
Elementary Schools Alimacani
Middle Schools Kernan
High Schools Duncan Fletcher
Others
Tax ID 1673323415
Acceptable Financing Cash, Conventional, FHA, VA Loan
Listing Terms Cash, Conventional, FHA, VA Loan
Read Less Info
Want to know what your home might be worth? Contact us for a FREE valuation!

Our team is ready to help you sell your home for the highest possible price ASAP
Bought with WATSON REALTY CORP
GET MORE INFORMATION




