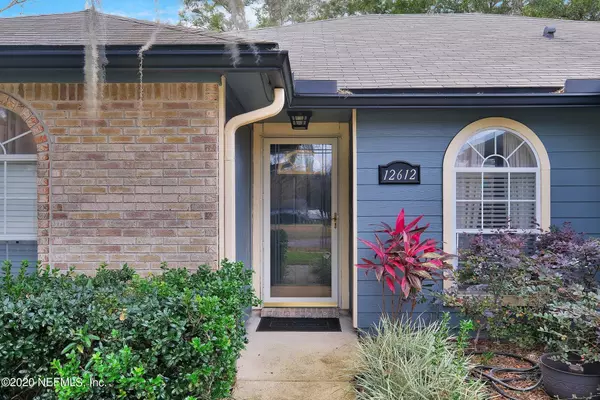For more information regarding the value of a property, please contact us for a free consultation.
Key Details
Sold Price $224,000
Property Type Single Family Home
Sub Type Single Family Residence
Listing Status Sold
Purchase Type For Sale
Square Footage 1,570 sqft
Price per Sqft $142
Subdivision Sheffield Village
MLS Listing ID 1086911
Sold Date 01/13/21
Bedrooms 3
Full Baths 2
HOA Fees $6/ann
HOA Y/N Yes
Originating Board realMLS (Northeast Florida Multiple Listing Service)
Year Built 1994
Lot Dimensions .24 acres
Property Description
No need to look any further... here is your new home! This little gem is in sought after Sheffield Village and is ready for a new owner. Wonderful curb appeal, 2-year-old roof, Hardie board & brick trim, 2 car garage & an amazing 4 Season Room! 11 ft & vaulted ceilings, open floorplan & brand new laminate flooring in main rooms. Eat-in kitchen has grey wood look ceramic tile, brand new solid surface counters including breakfast bar, new double ss sink & all appliances stay including smooth top range. Family room w vaulted ceilings is big enough for large gatherings. French doors lead to 4 Season Room with tiled floors and a great view of the fenced back yard and the lake behind. Primary suite is roomy with a feature ceiling; primary bath has granite counter with dual sinks, corner garden tub & a walk-in fully tiled shower. Secondary bedrooms are good sized. Convenient hall bath is updated with granite counters and custom tile. Formal living or Office at the front of the home and dining room off the family room plus indoor laundry room. Fresh paint throughout, tons of storage, and ceiling fans make this home just what you have been looking for! Welcome Home!
Location
State FL
County Duval
Community Sheffield Village
Area 096-Ft George/Blount Island/Cedar Point
Direction From 9A - Take Alta to New Berlin Road, Turn right to Sheffield Oaks on left. Moose Road to home.
Interior
Interior Features Breakfast Bar, Entrance Foyer, Pantry, Primary Bathroom -Tub with Separate Shower, Primary Downstairs, Split Bedrooms, Walk-In Closet(s)
Heating Central
Cooling Central Air
Laundry Electric Dryer Hookup, Washer Hookup
Exterior
Garage Spaces 2.0
Fence Back Yard
Pool None
Total Parking Spaces 2
Private Pool No
Building
Sewer Public Sewer
Water Public
New Construction No
Schools
Elementary Schools New Berlin
Middle Schools Oceanway
High Schools First Coast
Others
Tax ID 1065781355
Acceptable Financing Cash, Conventional, FHA, VA Loan
Listing Terms Cash, Conventional, FHA, VA Loan
Read Less Info
Want to know what your home might be worth? Contact us for a FREE valuation!

Our team is ready to help you sell your home for the highest possible price ASAP
Bought with SOVEREIGN REAL ESTATE GROUP
GET MORE INFORMATION




