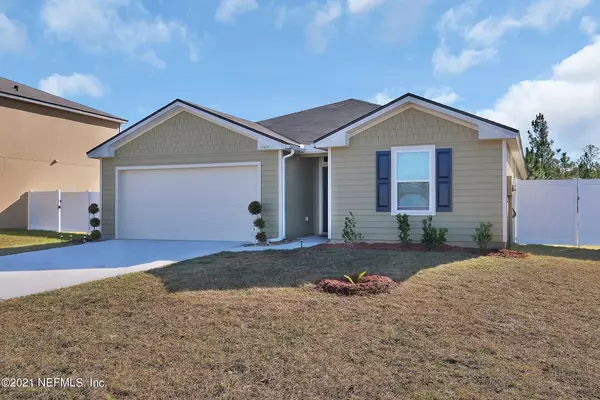For more information regarding the value of a property, please contact us for a free consultation.
Key Details
Sold Price $223,900
Property Type Single Family Home
Sub Type Single Family Residence
Listing Status Sold
Purchase Type For Sale
Square Footage 1,705 sqft
Price per Sqft $131
Subdivision Winchester Ridge
MLS Listing ID 1089024
Sold Date 02/22/21
Style Traditional
Bedrooms 4
Full Baths 2
HOA Fees $8/qua
HOA Y/N Yes
Originating Board realMLS (Northeast Florida Multiple Listing Service)
Year Built 2020
Property Description
Don't wait for new construction. This home is only 3 months old and was just built by DR Horton in 2020. Beautiful 4 bedroom, 2 bath, 1705 square foot, open floorplan, split bedrooms with 2 car garage. Ring doorbell, blinds, Stainless Steel Whirlpool appliances, 42'' cabinets, walk in pantry and kitchen that opens up into the living room. White vinyl fenced backyard with a 8x12 storage shed. Sprinkler system, luxury wood look vinyl floors in entry, kitchen and bathrooms. Carpet in living room and bedrooms. Double vanity in master bath with garden tub. Large indoor laundry room. Close to Oakleaft, Cecil Field and Jacksonville Equestrian Center. Make sure to check out the amenities center with community pool, fitness center, clubhouse and playground.
Location
State FL
County Duval
Community Winchester Ridge
Area 066-Cecil Commerce Area
Direction I-295 to Normandy Blvd W. Drive 12 miles to Winchester Ridge on Left. Left onto Winding Mare Blvd.
Interior
Interior Features Breakfast Bar, Eat-in Kitchen, Entrance Foyer, Pantry, Primary Bathroom - Tub with Shower, Primary Downstairs, Split Bedrooms, Walk-In Closet(s)
Heating Central
Cooling Central Air
Flooring Carpet, Vinyl
Exterior
Garage Additional Parking
Garage Spaces 2.0
Fence Back Yard, Vinyl
Pool Community
Amenities Available Clubhouse, Fitness Center, Playground
Roof Type Shingle
Total Parking Spaces 2
Private Pool No
Building
Sewer Public Sewer
Water Public
Architectural Style Traditional
Structure Type Fiber Cement,Frame
New Construction No
Schools
Elementary Schools Mamie Agnes Jones
Middle Schools Baldwin
High Schools Baldwin
Others
Tax ID 0011197925
Acceptable Financing Cash, Conventional, FHA, VA Loan
Listing Terms Cash, Conventional, FHA, VA Loan
Read Less Info
Want to know what your home might be worth? Contact us for a FREE valuation!

Our team is ready to help you sell your home for the highest possible price ASAP
Bought with REMI REALTY, LLC
GET MORE INFORMATION




