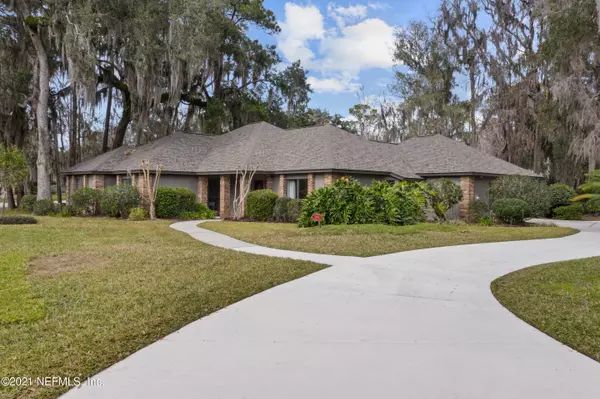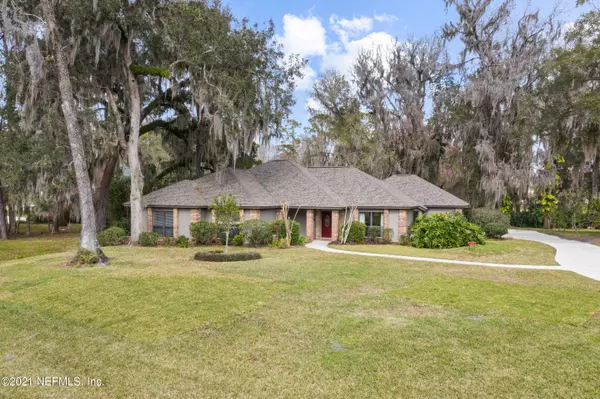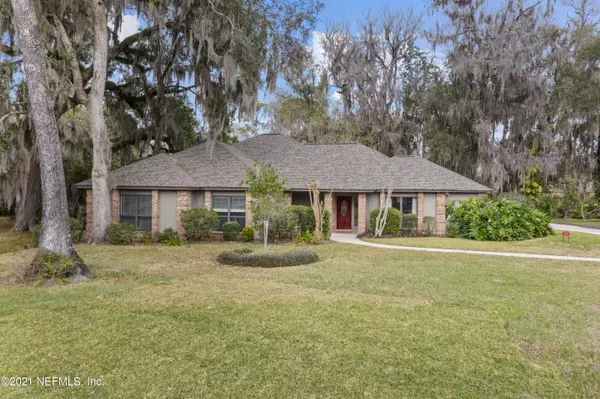For more information regarding the value of a property, please contact us for a free consultation.
Key Details
Sold Price $465,000
Property Type Single Family Home
Sub Type Single Family Residence
Listing Status Sold
Purchase Type For Sale
Square Footage 2,597 sqft
Price per Sqft $179
Subdivision Autumn Glen Estates
MLS Listing ID 1093454
Sold Date 03/04/21
Style Ranch
Bedrooms 4
Full Baths 3
HOA Fees $108/ann
HOA Y/N Yes
Originating Board realMLS (Northeast Florida Multiple Listing Service)
Year Built 1986
Lot Dimensions 100 X 180
Property Description
Situated in a small-gated community of custom homes on generous half acre parcels, this home features an expansive front yard with a fenced in back yard surrounded by woods and a nature area for privacy. You'll use the 30X33 foot deck all year long for dining and entertaining. The elegant S-shaped driveway brings you to an oversize side entry double garage. Inside the home, you'll find spacious rooms featuring custom wide trim, six-panel solid doors throughout & cove moldings in formal areas. The custom gourmet kitchen has a six-burner gas cooktop & high-capacity cooking vent system. All appliances including the built-in wine cooler are stainless steel. There's ample space at the granite counter to pull up a stool & snack while the chef is busy. Please see full description under document. document.
Location
State FL
County Duval
Community Autumn Glen Estates
Area 014-Mandarin
Direction San Jose to Marbon. East on Marbon to Catrakee Dr. Left on Catrakee. Once in the gate, it is the third house on the right.
Rooms
Other Rooms Shed(s)
Interior
Interior Features Breakfast Nook, Entrance Foyer, Pantry, Primary Bathroom - Shower No Tub, Vaulted Ceiling(s), Walk-In Closet(s), Wet Bar
Heating Central
Cooling Central Air
Flooring Carpet, Marble, Tile, Wood
Fireplaces Number 1
Fireplaces Type Wood Burning
Fireplace Yes
Exterior
Garage Attached, Garage
Garage Spaces 2.0
Fence Back Yard
Pool Community
Amenities Available Tennis Court(s)
Waterfront Description Creek
Roof Type Shingle
Porch Deck
Total Parking Spaces 2
Private Pool No
Building
Lot Description Sprinklers In Front, Sprinklers In Rear, Wooded
Sewer Public Sewer
Water Public
Architectural Style Ranch
Structure Type Frame
New Construction No
Schools
Elementary Schools Loretto
Middle Schools Mandarin
High Schools Mandarin
Others
HOA Name Autumn Glen Estates
Tax ID 1581368108
Security Features Smoke Detector(s)
Acceptable Financing Cash, Conventional, FHA, VA Loan
Listing Terms Cash, Conventional, FHA, VA Loan
Read Less Info
Want to know what your home might be worth? Contact us for a FREE valuation!

Our team is ready to help you sell your home for the highest possible price ASAP
Bought with WATSON REALTY CORP
GET MORE INFORMATION




