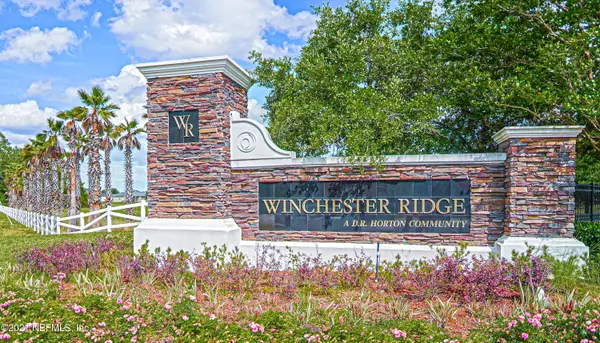For more information regarding the value of a property, please contact us for a free consultation.
Key Details
Sold Price $425,000
Property Type Single Family Home
Sub Type Single Family Residence
Listing Status Sold
Purchase Type For Sale
Square Footage 4,042 sqft
Price per Sqft $105
Subdivision Winchester Ridge
MLS Listing ID 1108874
Sold Date 06/11/21
Style Contemporary,Traditional
Bedrooms 5
Full Baths 4
Half Baths 1
HOA Fees $10/mo
HOA Y/N Yes
Originating Board realMLS (Northeast Florida Multiple Listing Service)
Year Built 2014
Property Description
Bright & airy open floor plan with 2 story foyer makes for easy entertaining! This home has several family areas including a game room and loft. Includes a water purification system, hybrid water heater, solar power vents in attic, intercom with stereo & surround sound throughout, recessed lighting, granite counter tops, gourmet kitchen, irrigation system, 3 car over-sized garage, large screened in patio with extra grilling pad, amazing amenities, just to name a few! Storage galore, closets with lovely built ins, & large bedrooms! Every one has it's own FULL bathroom or Jack & Jill! Master features a grand French door entryway with crown molding for a luxurious feel. VERY low HOA fees to top it off (10 dollars!) And a CDD with no fee! Shed in large yard gives endless possibilities too!!
Location
State FL
County Duval
Community Winchester Ridge
Area 066-Cecil Commerce Area
Direction Normandy West, 3 miles past Equestrian Center. 10 minutes to the new Amazon center & Florida State College. Close to lots of new shops and restaurants.
Rooms
Other Rooms Shed(s), Workshop
Interior
Interior Features Breakfast Bar, Eat-in Kitchen, Entrance Foyer, Kitchen Island, Pantry, Primary Bathroom -Tub with Separate Shower, Walk-In Closet(s)
Heating Central
Cooling Central Air
Exterior
Garage Attached, Garage, Garage Door Opener
Garage Spaces 3.0
Fence Back Yard
Pool Community
Amenities Available Clubhouse, Fitness Center, Laundry, Playground, Spa/Hot Tub, Tennis Court(s)
Porch Covered, Patio, Porch, Screened
Total Parking Spaces 3
Private Pool No
Building
Water Public
Architectural Style Contemporary, Traditional
New Construction No
Schools
Elementary Schools Mamie Agnes Jones
Middle Schools Baldwin
High Schools Baldwin
Others
Tax ID 0011197045
Security Features Entry Phone/Intercom,Smoke Detector(s)
Acceptable Financing Cash, Conventional, VA Loan
Listing Terms Cash, Conventional, VA Loan
Read Less Info
Want to know what your home might be worth? Contact us for a FREE valuation!

Our team is ready to help you sell your home for the highest possible price ASAP
Bought with FLORIDA HOMES REALTY & MTG LLC
GET MORE INFORMATION



