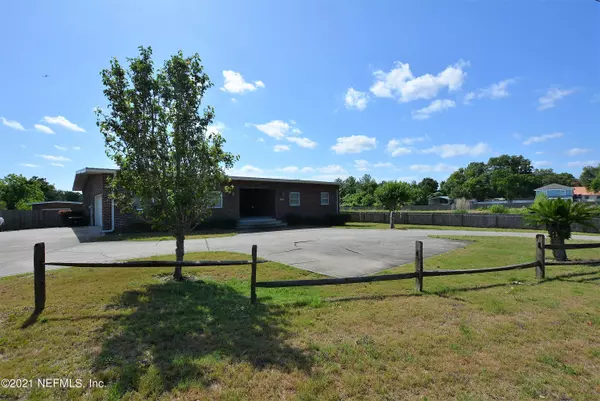For more information regarding the value of a property, please contact us for a free consultation.
Key Details
Sold Price $400,000
Property Type Single Family Home
Sub Type Single Family Residence
Listing Status Sold
Purchase Type For Sale
Square Footage 3,152 sqft
Price per Sqft $126
Subdivision Southside Estates
MLS Listing ID 1110120
Sold Date 07/06/21
Style Ranch
Bedrooms 4
Full Baths 2
Half Baths 1
HOA Y/N No
Originating Board realMLS (Northeast Florida Multiple Listing Service)
Year Built 2006
Lot Dimensions .51 acres
Property Description
This home has a LOT to offer for the money!! Over 3100 SF, SCREENED POOL, ALL BRICK, METAL ROOF, 16x30 detached garage on top of the oversize attached 2 car garage, fenced in, 16K whole house generator, hardwood floors, and tons of other upgrades. ALL rooms are very generously sized. Huge family room has a fireplace and the projector & 100'' screen stay! HUGE kitchen with crazy big island has two gas cooktops (one is a Jennaire with grill), stainless appliances, 42'' spiced maple cabs, Corian counters & backsplash, 2 pantries and more. Owners suite has vault clgs, bath has his & her vanities, 2 WIC, garden tub and seamless walk in shower. 2nd & 3rd BR are 12x14, the 4th BR has a built in murphy bed that stays. There are tons of closets, and the pool has solar panels & composite deckin deckin
Location
State FL
County Duval
Community Southside Estates
Area 023-Southside-East Of Southside Blvd
Direction Take Beach Blvd East of SS Blvd, turn left on Forest Blvd., veer right onto Live Oak at the V in road, home is ahead on the right.
Rooms
Other Rooms Workshop
Interior
Interior Features Breakfast Bar, Built-in Features, Eat-in Kitchen, Entrance Foyer, Kitchen Island, Pantry, Primary Bathroom -Tub with Separate Shower, Primary Downstairs, Split Bedrooms, Vaulted Ceiling(s), Walk-In Closet(s)
Heating Central, Heat Pump
Cooling Central Air
Flooring Carpet, Tile, Wood
Fireplaces Number 1
Fireplaces Type Gas
Fireplace Yes
Laundry Electric Dryer Hookup, Washer Hookup
Exterior
Garage Additional Parking, Attached, Circular Driveway, Detached, Garage, Garage Door Opener, RV Access/Parking
Garage Spaces 3.0
Fence Back Yard, Wood
Pool In Ground, Screen Enclosure, Solar Heat
Utilities Available Cable Available
Roof Type Metal
Porch Covered, Front Porch, Patio
Total Parking Spaces 3
Private Pool No
Building
Lot Description Sprinklers In Front, Sprinklers In Rear
Sewer Septic Tank
Water Public
Architectural Style Ranch
Structure Type Frame
New Construction No
Others
Tax ID 1234769990
Acceptable Financing Cash, Conventional, FHA, VA Loan
Listing Terms Cash, Conventional, FHA, VA Loan
Read Less Info
Want to know what your home might be worth? Contact us for a FREE valuation!

Our team is ready to help you sell your home for the highest possible price ASAP
Bought with NEXTHOME FIRST COAST
GET MORE INFORMATION




