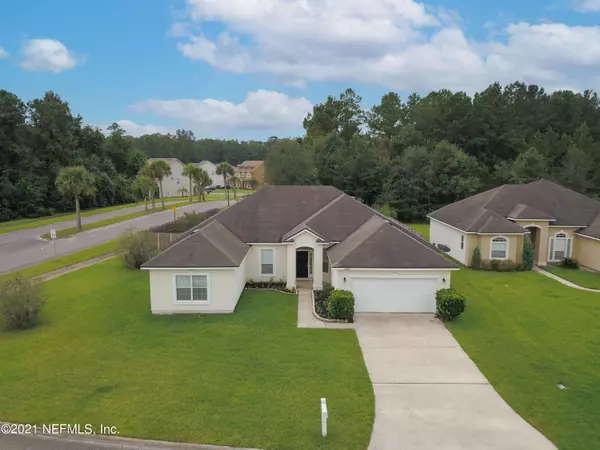For more information regarding the value of a property, please contact us for a free consultation.
Key Details
Sold Price $321,000
Property Type Single Family Home
Sub Type Single Family Residence
Listing Status Sold
Purchase Type For Sale
Square Footage 2,417 sqft
Price per Sqft $132
Subdivision Dunns Crossing
MLS Listing ID 1128371
Sold Date 10/25/21
Style Ranch
Bedrooms 4
Full Baths 2
HOA Fees $33/ann
HOA Y/N Yes
Originating Board realMLS (Northeast Florida Multiple Listing Service)
Year Built 2006
Property Description
You are so lucky! This home is in mint condition and ready for move in. Beautiful landscaping offers great curb appeal. Cul-de-sac street adds to the desirability of this 2417 sf. 4-bedroom 2 bath home with grey new carpet and light grey paint throughout making the home feel cohesive and comfortable. Fall in love with all the extras including chefs kitchen with granite counters, stainless steel appliances, bar seating, breakfast nook, drop zone & Samsung washer & dryer. I love the kitchen/open plan to the family room. It is one of the largest ones I have seen in this price range! Master bedroom is large, and the owners retreat has double sinks, walk-in shower, garden tub and large walk-in closet. The 3 additional bedrooms have plenty of storage and room to grow. NO FHA FINANCING Fully fenced back yard for pets and kids to play. Roof to be replaced soon. This home has everything that everyone is looking for these days. Get your appt. scheduled now and come ready to fall in love.
Location
State FL
County Duval
Community Dunns Crossing
Area 091-Garden City/Airport
Direction From 295 Go West on Dunn Ave, Right on Robert Masters Blvd. Left on Johnson Lake Ct. Home on corner.
Interior
Interior Features Breakfast Bar, Entrance Foyer, Pantry, Primary Bathroom -Tub with Separate Shower, Walk-In Closet(s)
Heating Central, Electric, Heat Pump
Cooling Central Air, Electric
Exterior
Garage Attached, Garage, Garage Door Opener
Garage Spaces 2.0
Fence Back Yard, Wood
Pool None
Waterfront No
Roof Type Shingle
Porch Patio
Total Parking Spaces 2
Private Pool No
Building
Lot Description Cul-De-Sac
Sewer Public Sewer
Water Public
Architectural Style Ranch
Structure Type Frame,Vinyl Siding
New Construction No
Schools
Elementary Schools Garden City
Middle Schools Highlands
High Schools Jean Ribault
Others
Tax ID 0200280580
Security Features Smoke Detector(s)
Acceptable Financing Cash, Conventional, FHA, VA Loan
Listing Terms Cash, Conventional, FHA, VA Loan
Read Less Info
Want to know what your home might be worth? Contact us for a FREE valuation!

Our team is ready to help you sell your home for the highest possible price ASAP
Bought with ENTERA REALTY LLC
GET MORE INFORMATION




