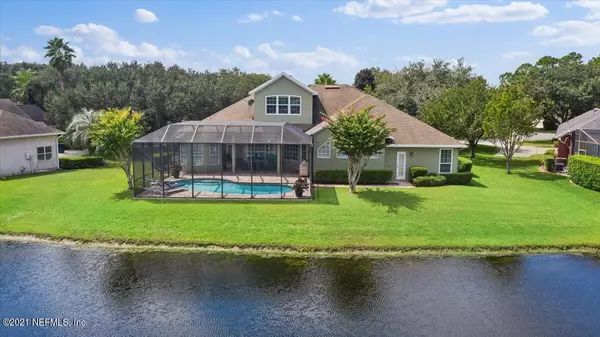For more information regarding the value of a property, please contact us for a free consultation.
Key Details
Sold Price $685,000
Property Type Single Family Home
Sub Type Single Family Residence
Listing Status Sold
Purchase Type For Sale
Square Footage 3,351 sqft
Price per Sqft $204
Subdivision James Island
MLS Listing ID 1131152
Sold Date 11/03/21
Style Traditional
Bedrooms 5
Full Baths 4
HOA Fees $141/qua
HOA Y/N Yes
Originating Board realMLS (Northeast Florida Multiple Listing Service)
Year Built 2001
Lot Dimensions 119 x 204
Property Description
Stunning Waterfront Pool home with spectacular views! A must see 5/4 beautifully maintained home in a private gated community. Fabulous
Open floor plan perfect for entertaining. Formal living and dining spaces, Large Master Suite, Spacious kitchen w/center island that opens to a Large
Family room complete with a gas fireplace. Freshly painted exterior, large attic space with pull down ladder, Premier enclosed garage cabinets, custom tile, new carpet,
lots of storage space. Great nearby schools, shopping, the beaches, downtown and close to the I-295 beltway. **** OPEN HOUSE : 9/25 Sat & 9/26 Sunday - 12 noon - 4pm***
Location
State FL
County Duval
Community James Island
Area 024-Baymeadows/Deerwood
Direction : From Gate Parkway to left at gated entrance on Burnt Mill Rd, pass the gate , right on Royal Crest Dr to right on Sawtooth Court– house on left after turn.
Interior
Interior Features Eat-in Kitchen, Entrance Foyer, Kitchen Island, Pantry, Primary Downstairs, Walk-In Closet(s)
Heating Central, Electric, Heat Pump, Natural Gas
Cooling Central Air, Electric
Flooring Carpet, Tile
Fireplaces Number 1
Fireplaces Type Gas
Fireplace Yes
Laundry Electric Dryer Hookup, Washer Hookup
Exterior
Garage Attached, Garage
Garage Spaces 3.0
Pool Community, In Ground
Utilities Available Natural Gas Available
Amenities Available Basketball Court, Car Wash Area, Clubhouse, Playground, Security, Tennis Court(s)
Waterfront Yes
Waterfront Description Pond
View Water
Roof Type Shingle
Porch Patio
Total Parking Spaces 3
Private Pool No
Building
Lot Description Cul-De-Sac, Sprinklers In Front, Sprinklers In Rear
Sewer Public Sewer
Water Public
Architectural Style Traditional
Structure Type Frame,Stucco
New Construction No
Schools
Elementary Schools Twin Lakes Academy
Middle Schools Twin Lakes Academy
High Schools Atlantic Coast
Others
HOA Name Vesta Property Serv
Tax ID 1677424295
Security Features Smoke Detector(s)
Acceptable Financing Cash, Conventional
Listing Terms Cash, Conventional
Read Less Info
Want to know what your home might be worth? Contact us for a FREE valuation!

Our team is ready to help you sell your home for the highest possible price ASAP
Bought with EAGLES WORLD REALTY, INC
GET MORE INFORMATION




