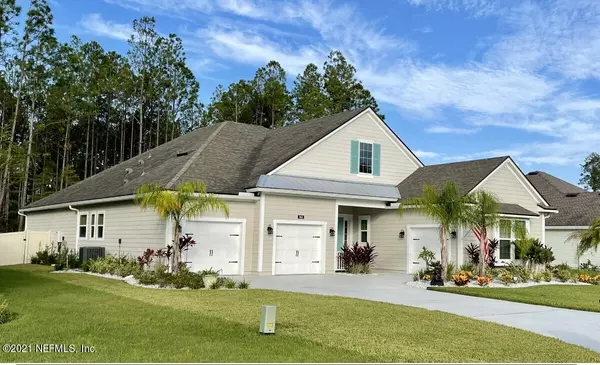For more information regarding the value of a property, please contact us for a free consultation.
Key Details
Sold Price $649,000
Property Type Single Family Home
Sub Type Single Family Residence
Listing Status Sold
Purchase Type For Sale
Square Footage 2,920 sqft
Price per Sqft $222
Subdivision Oxford Estates
MLS Listing ID 1131531
Sold Date 10/20/21
Style Contemporary
Bedrooms 4
Full Baths 3
HOA Fees $81/mo
HOA Y/N Yes
Originating Board realMLS (Northeast Florida Multiple Listing Service)
Year Built 2019
Property Description
ONE story split bedroom floorplan located on a 83' preserve lot in gated Oxford Estates community. 100% ENERGY STAR Certified Providence home with additional features including a Flex room/Study, separate built-in office space, oversized screened patio and 3-Car Garage. New seven-person jacuzzi. 6''x24'' wood look tile throughout with carpet in 3 spare bedrooms. Executive chef kitchen with white soft close 42'' cabinets and 18'' uppers with under counter lights, deco hood over 36'' gas cooktop and quartz countertops. Spacious his & hers walk in closets separate the primary bedroom from the ensuite bath. Separate laundry room with 42 cabinets and utility sink. Coffered ceilings with wood molding in the foyer and living room. 10' ceilings and 8' solid, core doors throughout. Rainbird irrigation system. LED lighting in all areas of home. Dual attic access with ample floored storage areas. Built in work shop in garage. Tankless hot water heater. Vinyl privacy fence with aluminum fence along preserve in backyard. Close to shopping, dining and entertainment. 20 minute drive to beaches. Top-rated St Johns County schools. Amenities include a pool, playground, fire pit, and dog park. NO CDD fees.
Location
State FL
County St. Johns
Community Oxford Estates
Area 301-Julington Creek/Switzerland
Direction Take CR 210 to Greenbriar Rd, left on Longleaf Pine Pwky, to Roberts Rd, enter Oxford Estates to the home address.
Interior
Interior Features Eat-in Kitchen, Kitchen Island, Primary Bathroom -Tub with Separate Shower, Split Bedrooms, Vaulted Ceiling(s), Walk-In Closet(s)
Heating Central
Cooling Central Air
Exterior
Garage Additional Parking, Attached, Garage, Garage Door Opener
Garage Spaces 3.0
Pool Community
Amenities Available Clubhouse
Roof Type Shingle
Total Parking Spaces 3
Private Pool No
Building
Sewer Public Sewer
Water Public
Architectural Style Contemporary
New Construction No
Schools
Elementary Schools Cunningham Creek
Middle Schools Switzerland Point
High Schools Bartram Trail
Others
Tax ID 0023960150
Acceptable Financing Cash, Conventional
Listing Terms Cash, Conventional
Read Less Info
Want to know what your home might be worth? Contact us for a FREE valuation!

Our team is ready to help you sell your home for the highest possible price ASAP
GET MORE INFORMATION



