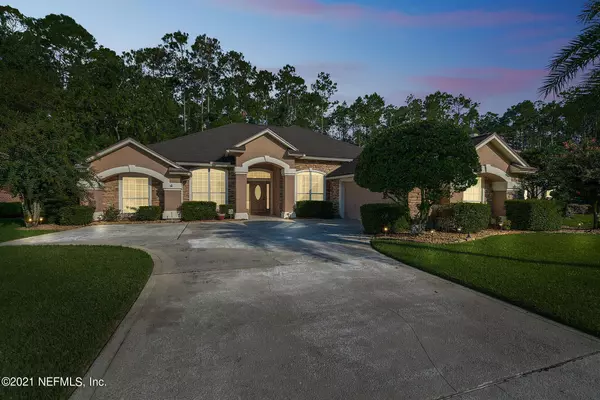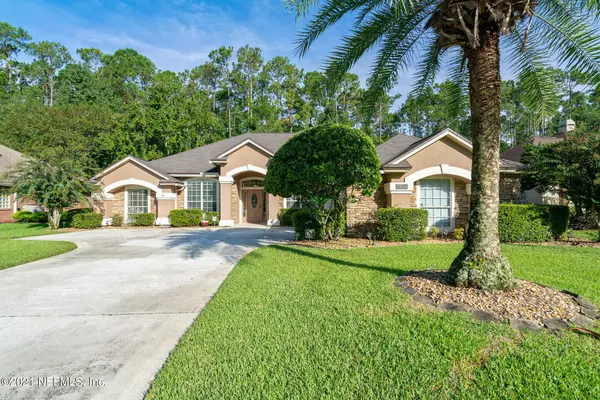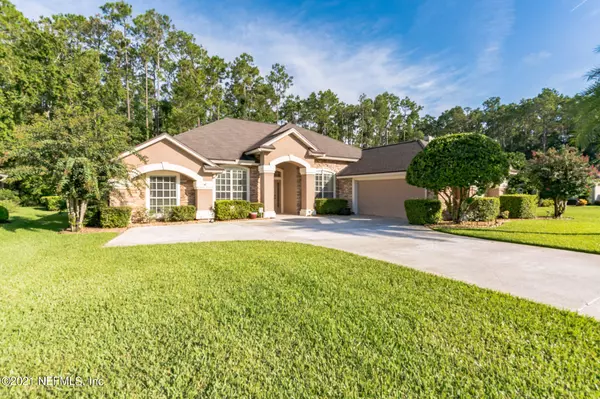For more information regarding the value of a property, please contact us for a free consultation.
Key Details
Sold Price $494,000
Property Type Single Family Home
Sub Type Single Family Residence
Listing Status Sold
Purchase Type For Sale
Square Footage 2,543 sqft
Price per Sqft $194
Subdivision Timberlin Parc
MLS Listing ID 1131751
Sold Date 11/05/21
Style Ranch
Bedrooms 4
Full Baths 2
Half Baths 1
HOA Fees $40/ann
HOA Y/N Yes
Originating Board realMLS (Northeast Florida Multiple Listing Service)
Year Built 1998
Property Description
Welcome Home to Timberlin Parc! This stunning 4-Bed 2.5-Bath home is located on a quiet cul de sac backing up to a wooded preserve! Inside you are greeted by formal living & dining rooms along w/ a powder rm. Kitchen is complete w/ stainless steel appliances, granite countertop, island, & breakfast nook. Family rm offers a gas firepl., vaulted ceiling, palladium window & backyard views. Huge primary bed incl. a sitting room, ensuite bath w/ sep. shower, dual vanity, & walk-in closet! 3 addl. bdrms (1 currently an office) share a full hall bath. Oversized screened back porch is complete w/ a hot tub! Interior laundry rm leads to attached 2-car garage w/ more parking available on extended driveway slab. Easy access to I-95 & mins from Southside Blvd, The Avenues Mall, & dining! Visit today!
Location
State FL
County Duval
Community Timberlin Parc
Area 024-Baymeadows/Deerwood
Direction 295 South to 95 North toward Jacksonville. Take Southside Blvd, stay right. Take left on Square Lake Blvd. Turn right on Timberlin Park. Left on Starpass. Right on Wandering Deer Ct. House on left.
Interior
Interior Features Breakfast Bar, Entrance Foyer, Kitchen Island, Pantry, Primary Bathroom -Tub with Separate Shower, Primary Downstairs, Split Bedrooms, Walk-In Closet(s)
Heating Central
Cooling Central Air
Flooring Carpet, Vinyl
Fireplaces Number 1
Fireplaces Type Gas
Furnishings Unfurnished
Fireplace Yes
Exterior
Parking Features Additional Parking, Attached, Garage
Garage Spaces 2.0
Pool Community
Amenities Available Playground, Trash
View Protected Preserve
Roof Type Shingle
Porch Covered, Patio, Screened
Total Parking Spaces 2
Private Pool No
Building
Lot Description Wooded
Sewer Public Sewer
Water Public
Architectural Style Ranch
Structure Type Block,Concrete,Frame,Stucco
New Construction No
Others
HOA Fee Include Maintenance Grounds
Tax ID 1492083670
Read Less Info
Want to know what your home might be worth? Contact us for a FREE valuation!

Our team is ready to help you sell your home for the highest possible price ASAP
Bought with KELLER WILLIAMS REALTY ATLANTIC PARTNERS



