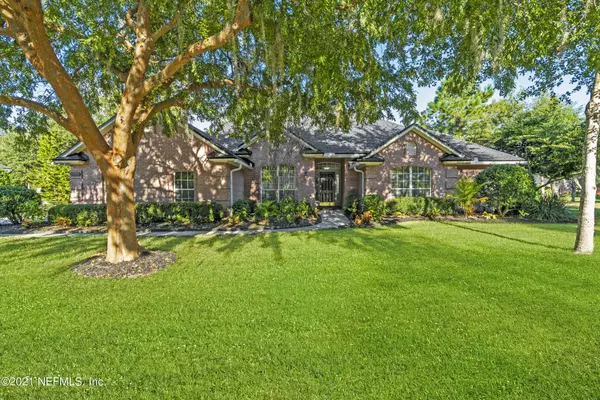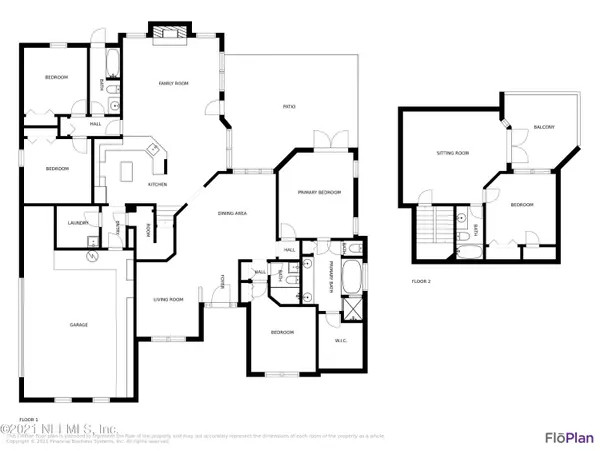For more information regarding the value of a property, please contact us for a free consultation.
Key Details
Sold Price $580,000
Property Type Single Family Home
Sub Type Single Family Residence
Listing Status Sold
Purchase Type For Sale
Square Footage 3,184 sqft
Price per Sqft $182
Subdivision Autumn Glen Estates
MLS Listing ID 1137986
Sold Date 11/30/21
Style Traditional
Bedrooms 5
Full Baths 4
HOA Fees $100/ann
HOA Y/N Yes
Originating Board realMLS (Northeast Florida Multiple Listing Service)
Year Built 1996
Property Description
This stunning 5 bed 4 full bath cub-de-sac home is ready for one lucky buyer! Nestled away in the coveted Autumn Glenn Estates neighborhood, on a quiet street with the perfect pond view. Adjacent from the tennis courts and community pool, you couldn't ask for more. Tons of recent upgrades include completely remodeled kitchen with 42in white shaker cabinets, crown molding, wine rack, granite counters, center island and granite counters. There is a walk-in pantry tucked under the stairs like none other you have seen. Deluxe owner's suite with dual vanities and soaking tub, with French door exit to the oversized patio and hot-tub. Separate living/dining and formal living rooms add a ton of space and already equipped with a pool bath, for those wanting to add a pool... No carpet in the home, top-end luxury vinyl plank throughout. Additional upstairs bedroom, office and elevated balcony to enjoy this wonderful neighborhood. Don't miss this one!
Location
State FL
County Duval
Community Autumn Glen Estates
Area 014-Mandarin
Direction Fron 295 take San Jose Blvd S. Left on Marbon Rd. Left into neighborhood on CATRAKEE Dr. Left on Honey Locust Dr, Left on Amber Leaf Ct. Home in cub-de-sac on left.
Interior
Interior Features Entrance Foyer, Kitchen Island, Pantry, Primary Bathroom - Tub with Shower, Primary Downstairs, Split Bedrooms, Walk-In Closet(s)
Heating Central, Electric, Heat Pump
Cooling Central Air, Electric
Flooring Vinyl
Fireplaces Number 1
Fireplaces Type Wood Burning
Fireplace Yes
Laundry Electric Dryer Hookup, Washer Hookup
Exterior
Exterior Feature Balcony
Garage Additional Parking, Attached, Garage, Garage Door Opener
Garage Spaces 2.0
Pool Community
Waterfront Description Pond
Roof Type Shingle
Total Parking Spaces 2
Private Pool No
Building
Sewer Public Sewer
Water Public
Architectural Style Traditional
New Construction No
Others
Tax ID 1581368054
Security Features Smoke Detector(s)
Acceptable Financing Cash, Conventional, FHA, VA Loan
Listing Terms Cash, Conventional, FHA, VA Loan
Read Less Info
Want to know what your home might be worth? Contact us for a FREE valuation!

Our team is ready to help you sell your home for the highest possible price ASAP
Bought with WATSON REALTY CORP
GET MORE INFORMATION




