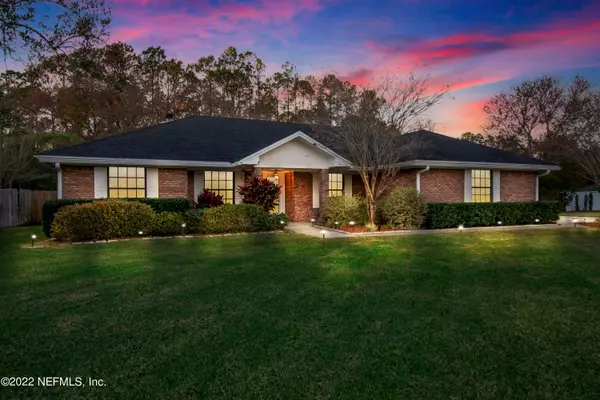For more information regarding the value of a property, please contact us for a free consultation.
Key Details
Sold Price $365,000
Property Type Single Family Home
Sub Type Single Family Residence
Listing Status Sold
Purchase Type For Sale
Square Footage 1,644 sqft
Price per Sqft $222
Subdivision Pebble Ridge
MLS Listing ID 1149859
Sold Date 02/11/22
Style Flat,Traditional
Bedrooms 3
Full Baths 2
HOA Fees $16/ann
HOA Y/N Yes
Originating Board realMLS (Northeast Florida Multiple Listing Service)
Year Built 1992
Property Description
This immaculate 3/2 brick home boasts a beautifully landscaped .77-acre lot with room to park your boat or RV and a 2.5-car garage. As you step inside, an effortless flow guides you through the open and sun-soaked entertainment space which includes a home office, formal dining room, warm stone fireplace in living room, soaring tray ceilings and updated flooring. The stylish remodeled kitchen features granite countertops, new cabinetry and updated appliances. MBR has attached fully upgraded BTH which includes a designer barn door, dual sinks, and an oversized shower. Find even more entertainment space in the Florida room or outside on your beautiful deck that surrounds the sparkling pool in the private fenced-in backyard that also includes a brick workshop. Don't miss out, won't last long!
Location
State FL
County Duval
Community Pebble Ridge
Area 081-Marietta/Whitehouse/Baldwin/Garden St
Direction Exit I-10 N on Chaffee Rd./Cross Beaver St. turn right on Old Plank Rd./Left onto Pebble Ridge, house is on the left.
Rooms
Other Rooms Shed(s), Workshop
Interior
Interior Features Eat-in Kitchen, Entrance Foyer, Primary Bathroom - Shower No Tub, Split Bedrooms, Walk-In Closet(s)
Heating Central, Electric
Cooling Central Air, Electric, Wall/Window Unit(s)
Flooring Wood
Fireplaces Number 1
Fireplaces Type Wood Burning
Fireplace Yes
Laundry Electric Dryer Hookup, Washer Hookup
Exterior
Garage Additional Parking, RV Access/Parking
Garage Spaces 2.5
Fence Back Yard
Pool Above Ground
Amenities Available Boat Dock
Waterfront No
Roof Type Shingle
Porch Patio, Screened
Total Parking Spaces 2
Private Pool No
Building
Lot Description Sprinklers In Front, Sprinklers In Rear
Sewer Septic Tank
Water Public, Well
Architectural Style Flat, Traditional
Structure Type Block,Other
New Construction No
Schools
Elementary Schools White House
Middle Schools Joseph Stilwell
High Schools Edward White
Others
Tax ID 0065130590
Security Features Smoke Detector(s)
Acceptable Financing Cash, Conventional, FHA, VA Loan
Listing Terms Cash, Conventional, FHA, VA Loan
Read Less Info
Want to know what your home might be worth? Contact us for a FREE valuation!

Our team is ready to help you sell your home for the highest possible price ASAP
Bought with HAMILTON HOUSE REAL ESTATE GROUP, LLC
GET MORE INFORMATION




