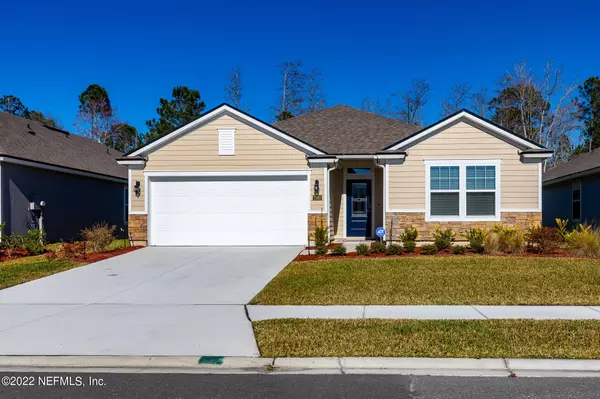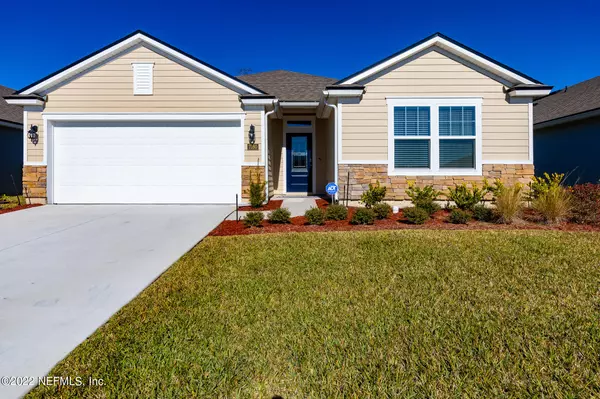For more information regarding the value of a property, please contact us for a free consultation.
Key Details
Sold Price $435,000
Property Type Single Family Home
Sub Type Single Family Residence
Listing Status Sold
Purchase Type For Sale
Square Footage 2,298 sqft
Price per Sqft $189
Subdivision Fox Creek
MLS Listing ID 1150818
Sold Date 06/27/22
Style Traditional
Bedrooms 5
Full Baths 3
HOA Fees $62/qua
HOA Y/N Yes
Originating Board realMLS (Northeast Florida Multiple Listing Service)
Year Built 2021
Property Description
Gorgeous, Newly Built home in beautiful Fox Creek. Still has builder warranty. Elegant home offers unparalleled craftsmanship and exceptional amenities! Features include gourmet kitchen with island (great for entertaining), 42'' princeton charcoal cabinets, Granite counter tops, desert gray matte backsplash, crown molding, Low-E vinyl windows provide plenty of natural lighting, gorgeous over-sized master suite, living room has added floor plug with one switch, & recessed lighting throughout the home. ''HOME IS CONNECTED'' with smart home package: Skybell Video Doorbell, Kwikset Smartcode Front Door Lock, Honeywell Pro Z-Wave Thermostat, Alarm App, & Eaton Z-Wave Switch. Schedule a tour today!
Location
State FL
County Duval
Community Fox Creek
Area 067-Collins Rd/Argyle/Oakleaf Plantation (Duval)
Direction From I-295, take exit 12, Blanding Blvd S. Take 2nd right onto Argyle Forest Blvd, travel 6.4 miles then take first right onto Cecil Connector Rd, then right at Kit Fox Pkwy.
Interior
Interior Features Entrance Foyer, Kitchen Island, Pantry, Primary Bathroom -Tub with Separate Shower, Split Bedrooms, Vaulted Ceiling(s), Walk-In Closet(s)
Heating Central
Cooling Central Air
Flooring Carpet, Tile
Laundry Electric Dryer Hookup, Washer Hookup
Exterior
Garage Spaces 2.0
Pool Community
Amenities Available Clubhouse, Fitness Center, Jogging Path, Laundry, Playground, Tennis Court(s)
Roof Type Shingle
Porch Covered, Patio, Screened
Total Parking Spaces 2
Private Pool No
Building
Lot Description Sprinklers In Front, Sprinklers In Rear, Wooded
Sewer Public Sewer
Water Public
Architectural Style Traditional
Structure Type Frame
New Construction No
Schools
Elementary Schools Enterprise
Middle Schools Charger Academy
High Schools Westside High School
Others
HOA Fee Include Trash
Tax ID 0164111230
Security Features Smoke Detector(s)
Acceptable Financing Cash, Conventional, FHA, VA Loan
Listing Terms Cash, Conventional, FHA, VA Loan
Read Less Info
Want to know what your home might be worth? Contact us for a FREE valuation!

Our team is ready to help you sell your home for the highest possible price ASAP
Bought with NON MLS
GET MORE INFORMATION




