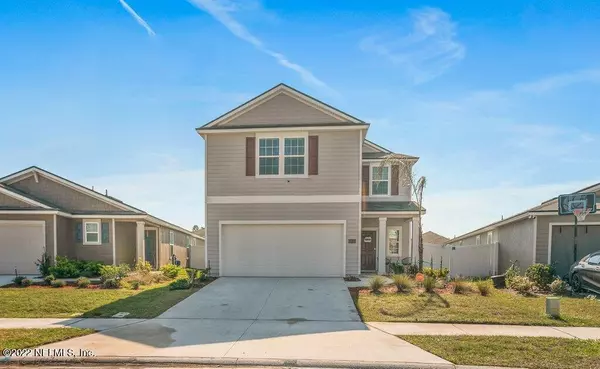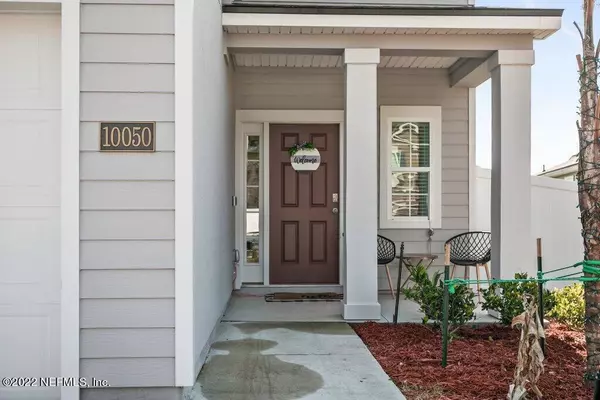For more information regarding the value of a property, please contact us for a free consultation.
Key Details
Sold Price $422,000
Property Type Single Family Home
Sub Type Single Family Residence
Listing Status Sold
Purchase Type For Sale
Square Footage 2,532 sqft
Price per Sqft $166
Subdivision Fox Creek
MLS Listing ID 1155853
Sold Date 04/12/22
Style Patio Home
Bedrooms 4
Full Baths 2
Half Baths 1
HOA Fees $62/qua
HOA Y/N Yes
Originating Board realMLS (Northeast Florida Multiple Listing Service)
Year Built 2021
Property Description
Welcome home to this like-new, well-maintained, 4 bedroom, 2.5 bathroom home in the popular Fox Creek at Oakleaf. Masterful design and modern luxury are uniquely embodied in this spacious two story home. As you enter the home you are greeted with soaring ceilings in the large foyer, a spacious den/formal dining room with an open concept kitchen, family room, breakfast area, and half bathroom for guests. Every detail was carefully selected and quality crafted with matching gold finishes and fixtures, a new black in-sink island, matching stainless steel refrigerator, range, dishwasher, and microwave. Upstairs offers 4 spacious bedrooms, a large guest bathroom, laundry room, and an oversized owner's suite with stylish/ modern feature wall and freshly painted private en-suite. Spend your evenings with the family in the fully fenced backyard or head over to the amenity center that offers pool, kid splash park, tennis courts, volleyball courts, and a fitness center. Conveniently located near Oakleaf Plantation, close to the town center, an A-rated school district, 20 minutes to NAS Navel Base, 30 minutes to downtown Jacksonville.
Location
State FL
County Duval
Community Fox Creek
Area 067-Collins Rd/Argyle/Oakleaf Plantation (Duval)
Direction From I-295, exit 12/Blanding Blvd S. Take second R onto Argyle Forest Blvd. Argyle Forest Blvd becomes OakLeaf Plantation Pkwy. Take the first R onto Cecil Connector Rd, then R at Kit Fox Pkwy.
Interior
Interior Features Entrance Foyer, Primary Bathroom - Tub with Shower, Split Bedrooms, Walk-In Closet(s)
Heating Central
Cooling Central Air
Flooring Carpet, Laminate
Exterior
Garage Additional Parking, Attached, Garage, On Street
Garage Spaces 2.0
Fence Back Yard
Pool Community, None
Amenities Available Clubhouse, Fitness Center, Playground, Tennis Court(s)
Roof Type Shingle
Porch Front Porch
Total Parking Spaces 2
Private Pool No
Building
Sewer Public Sewer
Water Public
Architectural Style Patio Home
Structure Type Fiber Cement,Frame
New Construction No
Others
HOA Fee Include Maintenance Grounds
Tax ID 0164111545
Security Features Security System Owned
Acceptable Financing Cash, Conventional, FHA, VA Loan
Listing Terms Cash, Conventional, FHA, VA Loan
Read Less Info
Want to know what your home might be worth? Contact us for a FREE valuation!

Our team is ready to help you sell your home for the highest possible price ASAP
Bought with FLORIDA HOMES REALTY & MTG LLC
GET MORE INFORMATION




