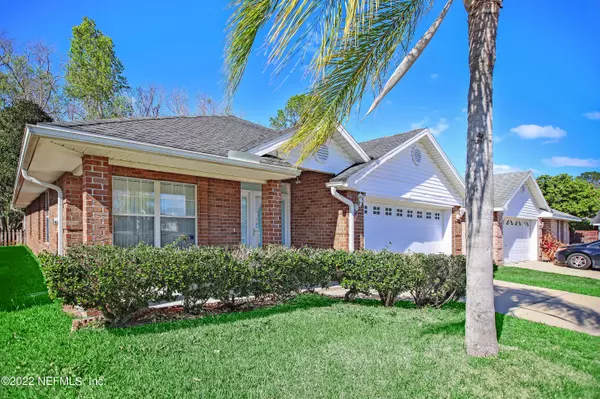For more information regarding the value of a property, please contact us for a free consultation.
Key Details
Sold Price $330,000
Property Type Single Family Home
Sub Type Single Family Residence
Listing Status Sold
Purchase Type For Sale
Square Footage 1,929 sqft
Price per Sqft $171
Subdivision Villages @ Westland
MLS Listing ID 1157794
Sold Date 04/28/22
Bedrooms 3
Full Baths 2
HOA Fees $22/ann
HOA Y/N Yes
Originating Board realMLS (Northeast Florida Multiple Listing Service)
Year Built 2004
Property Description
Brilliant All-Brick Home in Jacksonville! Situated in the desirable community of Villages at Westland, this 3BR/2BA, 1,929sqft residence offers a welcoming Floridian vibe with a covered front porch, faux wood flooring, fresh neutral interior paint, vaulted ceilings, sizeable living room, and an open concept kitchen featuring SS appliances, granite countertops, upgraded cabinetry, and an adjoining family room w/fireplace. Conveniently fenced-in, the backyard is ideal for entertaining with a large concrete patio. Lounge and rest easy in the primary bedroom, which has a ceiling fan, a deep closet, and an en suite with dual sinks. Other features: 2-car garage, laundry area, community swimming pool, only 7.3-miles from (JAX), near shops, I-295, dining, and schools, and much more! Come See Now! Brilliantly Beautiful All-Brick Home in Jacksonville! Situated in the highly sought-after community of Villages at Westland, this 3BR/2BA, 1,929sqft residence offers a welcoming Floridian vibe with neatly manicured landscaping, a traditional red brick exterior, and an inviting covered front porch. Freshly painted and beaming with natural light, the spacious interior conveys sheer elegance with gleaming faux wood flooring, a modern color scheme, high vaulted ceilings, and a sizeable living room. Upgraded to emanate a contemporary aesthetic, the open concept kitchen features stainless-steel appliances, smooth granite countertops, upgraded shaker-style espresso cabinetry, a built-in microwave, a dishwasher, an electric range/oven, an undermount double stainless-steel sink, a breakfast bar, and an adjoining family room with a wood-burning fireplace. Conveniently fenced-in, the backyard is ideal for entertaining with a large concrete patio, sprawling greenspace, and tidy landscaping. Lounge and rest easy in the primary bedroom, which has a ceiling fan, a deep closet, and an en suite boasting dual sinks and a shower/tub combo. Two generously-sized bedrooms with dedicated closets comfortably accommodate children or guests. Other features: attached 2-car garage, laundry area, community swimming pool, quick 7.3-mile drive from Jacksonville Naval Air Station (JAX), close to shopping, I-295, Starbucks, Walgreens, Walmart, restaurants, parks, medical facilities, Publix, and schools, and so much more! Call now for your private tour!
Location
State FL
County Duval
Community Villages @ Westland
Area 056-Yukon/Wesconnett/Oak Hill
Direction FROM I-295/BLANDING; NORTH ON BLANDING BLVD; LEFT ON TO DU-CLAY ROAD; RIGHT ON PLANTATION CLUB DR; LEFT OR RIGHT ON IRONSIDE DR GOING APPROX HALF WAY AROUND CIRCLE TO 6291 IRONSIDE DR N
Interior
Interior Features Breakfast Bar, Entrance Foyer, Primary Bathroom - Tub with Shower, Walk-In Closet(s)
Heating Central
Cooling Central Air
Flooring Carpet, Tile
Fireplaces Number 1
Fireplace Yes
Laundry Electric Dryer Hookup, Washer Hookup
Exterior
Garage Spaces 2.0
Fence Back Yard
Pool None
Roof Type Shingle
Porch Patio
Total Parking Spaces 2
Private Pool No
Building
Sewer Public Sewer
Water Public
New Construction No
Schools
Elementary Schools Sadie T. Tillis
Middle Schools Westside
High Schools A. Philip Randolph
Others
Tax ID 0989271795
Security Features Smoke Detector(s)
Acceptable Financing Cash, Conventional, FHA, VA Loan
Listing Terms Cash, Conventional, FHA, VA Loan
Read Less Info
Want to know what your home might be worth? Contact us for a FREE valuation!

Our team is ready to help you sell your home for the highest possible price ASAP
Bought with HEARTLAND REAL ESTATE SERVICES
GET MORE INFORMATION




