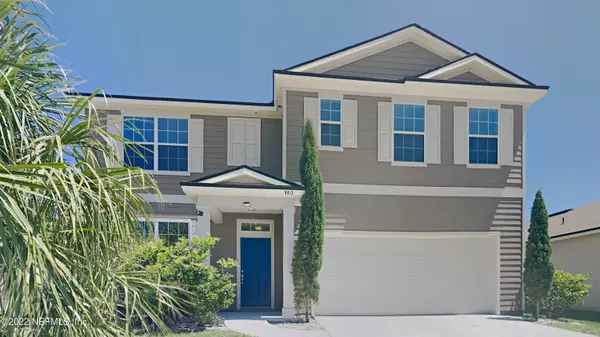For more information regarding the value of a property, please contact us for a free consultation.
Key Details
Sold Price $411,000
Property Type Single Family Home
Sub Type Single Family Residence
Listing Status Sold
Purchase Type For Sale
Square Footage 2,508 sqft
Price per Sqft $163
Subdivision Villages Of Westport
MLS Listing ID 1168643
Sold Date 07/11/22
Bedrooms 5
Full Baths 3
HOA Fees $7/ann
HOA Y/N Yes
Originating Board realMLS (Northeast Florida Multiple Listing Service)
Year Built 2017
Property Description
Beautiful 5/3 2-story home with 2-car garage in Devinston subdivision. Freshly painted interior and exterior! Brand-NEW flooring throughout! Carpet in all bedrooms/closets, stairs, upstairs hallways and loft, and LVP elsewhere. Entering the foyer you have a flex room just off to the left of front door. Passing the staircase to your left is the kitchen offering mocha cabinets, NEW granite countertops with backsplash, large island/bar with NEW undermount sink and NEW faucet, and walk-in pantry closet. Upstairs immediately to your right is your master suite. Master bath offers dual vanity, soaking tub with shower surround and recessed light above, oversized walk-in closet, linen closet and NEW toilet in separate room with window. Off the loft is another hallway to 2 more bedrooms, a closet and guest bath Enjoy the view of the pond from backyard! Schedule your tour today!
Location
State FL
County Duval
Community Villages Of Westport
Area 091-Garden City/Airport
Direction Head east on Langford St toward Glimmer Wy
Interior
Heating Central
Cooling Central Air
Exterior
Garage Attached, Garage
Garage Spaces 2.0
Pool None
Total Parking Spaces 2
Private Pool No
Building
Sewer Public Sewer
Water Public
New Construction No
Others
Tax ID 0037842250
Acceptable Financing Cash, Conventional, VA Loan
Listing Terms Cash, Conventional, VA Loan
Read Less Info
Want to know what your home might be worth? Contact us for a FREE valuation!

Our team is ready to help you sell your home for the highest possible price ASAP
Bought with RE/MAX CONNECTS
GET MORE INFORMATION



