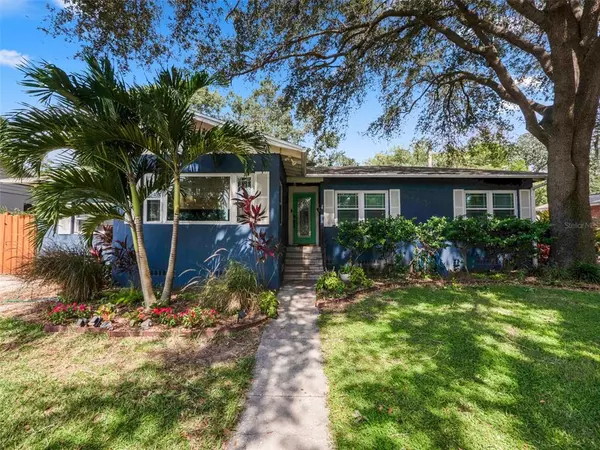For more information regarding the value of a property, please contact us for a free consultation.
Key Details
Sold Price $319,800
Property Type Single Family Home
Sub Type Single Family Residence
Listing Status Sold
Purchase Type For Sale
Square Footage 1,315 sqft
Price per Sqft $243
Subdivision Cleveland Heights
MLS Listing ID L4932302
Sold Date 11/02/22
Bedrooms 4
Full Baths 3
Construction Status Appraisal,Financing,Inspections
HOA Y/N No
Originating Board Stellar MLS
Year Built 1950
Annual Tax Amount $734
Lot Size 9,583 Sqft
Acres 0.22
Lot Dimensions 80x125
Property Description
Timeless design choices, sunlight, and modern elegance combine seamlessly to create
an inviting atmosphere at this cozy four-bedroom, three-bath home just three miles from
the center of Downtown Lakeland. Located steps away from the Cleveland Heights Golf
Course, this well-cared-for home features lovely hardwood flooring, neutral wall tones,
and updates throughout the entertainer's floor plan, including the kitchen with oak
cabinetry and stainless appliances. Leave your worries at the door as you enter the
private owner's suite with access to the luxurious updated bathroom that includes a tile
shower and a walk-in closet. Additional amenities include a remodeled laundry area,
ample dining space, outdoor storage shed, a covered front entrance, and numerous
storage options. The real treasure is found outdoors in the oversized fenced-in
backyard, complete with a pond and gazebo, perfect for peak relaxation on nights and
weekends. The bonus in the backyard is the She-Shed, perfect for crafting or a
playroom, the sky’s the limit as it comes fully equipped with electricity and AC!
Updates over the past 2-3 years include new ceiling fans and light fixtures in every room.
New double hung windows, a new roof, newer A/C and the house has been re-wired!
Live a life of ease as you make this house your home on Chatfield Street!
Location
State FL
County Polk
Community Cleveland Heights
Zoning RA-3
Interior
Interior Features Attic Fan, Ceiling Fans(s), Crown Molding, Living Room/Dining Room Combo, Master Bedroom Main Floor, Solid Surface Counters, Solid Wood Cabinets, Split Bedroom, Thermostat, Thermostat Attic Fan, Walk-In Closet(s), Window Treatments
Heating Central, Electric, Heat Pump
Cooling Central Air
Flooring Ceramic Tile, Hardwood, Tile, Wood
Fireplace false
Appliance Convection Oven, Dishwasher, Disposal, Electric Water Heater, Exhaust Fan, Freezer, Ice Maker, Microwave, Range, Refrigerator, Water Purifier
Laundry Inside
Exterior
Exterior Feature Fence, Lighting, Outdoor Shower, Rain Gutters
Parking Features Converted Garage, Driveway, Open, Other
Fence Wood
Utilities Available Cable Connected, Electricity Connected, Fiber Optics, Fire Hydrant, Public, Sewer Connected, Street Lights, Water Connected
Roof Type Shingle
Porch Covered, Front Porch, Patio, Rear Porch
Attached Garage false
Garage false
Private Pool No
Building
Lot Description City Limits, Level, Near Public Transit, On Golf Course, Paved
Story 1
Entry Level One
Foundation Crawlspace
Lot Size Range 0 to less than 1/4
Sewer Private Sewer
Water Public
Architectural Style Florida
Structure Type Block, Stucco
New Construction false
Construction Status Appraisal,Financing,Inspections
Schools
Elementary Schools Carlton Palmore Elem
Middle Schools Southwest Middle School
High Schools Lakeland Senior High
Others
Pets Allowed Yes
Senior Community No
Ownership Fee Simple
Membership Fee Required None
Special Listing Condition None
Read Less Info
Want to know what your home might be worth? Contact us for a FREE valuation!

Our team is ready to help you sell your home for the highest possible price ASAP

© 2024 My Florida Regional MLS DBA Stellar MLS. All Rights Reserved.
Bought with SPIRIT REALTY OF FL
GET MORE INFORMATION




