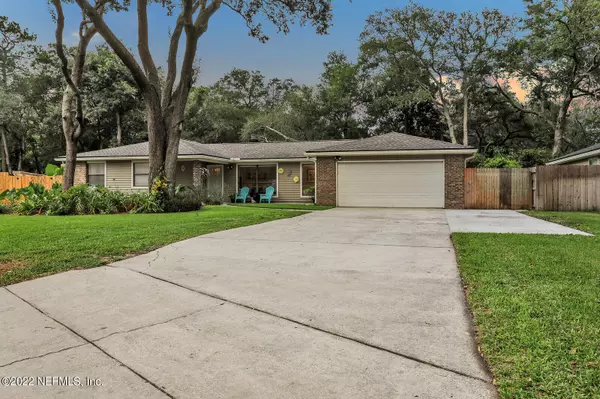For more information regarding the value of a property, please contact us for a free consultation.
Key Details
Sold Price $541,500
Property Type Single Family Home
Sub Type Single Family Residence
Listing Status Sold
Purchase Type For Sale
Square Footage 1,792 sqft
Price per Sqft $302
Subdivision Pablo Point
MLS Listing ID 1189673
Sold Date 11/07/22
Style Ranch
Bedrooms 3
Full Baths 2
HOA Y/N No
Originating Board realMLS (Northeast Florida Multiple Listing Service)
Year Built 1983
Property Description
Bright and beautifully remodeled open-floor plan home in the highly desirable Pablo Point neighborhood includes 3 bed 2 bath plus office area. New kitchen with quartz counters, breakfast bar, white shaker cabinets, farmhouse sink and new stainless steel smart appliances. New LVP flooring, baseboards, doors and paint throughout with well-appointed shiplap accents and updated bathrooms. Wood burning fireplace in the spacious vaulted ceiling family room that opens to screened lanai. The large fenced in yard is adorned with a new 14-foot extra-large heated swim spa with LED water show features that can be used year-round for exercise and leisure! Roof 2019 with new leaf guard gutters. Park your boat or RV on the extended concrete pad. NO HOA community with easy commute to downtime and beaches! beaches!
Location
State FL
County Duval
Community Pablo Point
Area 043-Intracoastal West-North Of Atlantic Blvd
Direction At Intersection of San Pablo Rd N and Atlantic Blvd., go North on San Pablo, right on Picarsa Dr, Left on Tarrasa Dr, Left on Pachuco Ct, house will be on the right.
Interior
Interior Features Breakfast Bar, Eat-in Kitchen, Entrance Foyer, Pantry, Primary Bathroom - Shower No Tub, Primary Downstairs, Vaulted Ceiling(s), Walk-In Closet(s)
Heating Central, Electric
Cooling Central Air, Electric
Flooring Tile, Vinyl
Fireplaces Number 1
Fireplaces Type Wood Burning
Fireplace Yes
Laundry Electric Dryer Hookup, Washer Hookup
Exterior
Garage Attached, Garage, Garage Door Opener, RV Access/Parking
Garage Spaces 2.0
Fence Back Yard, Wood
Utilities Available Cable Connected
Roof Type Shingle
Porch Front Porch, Patio, Porch, Screened
Total Parking Spaces 2
Private Pool No
Building
Lot Description Cul-De-Sac, Sprinklers In Front, Sprinklers In Rear
Sewer Septic Tank
Water Public
Architectural Style Ranch
Structure Type Concrete,Frame,Vinyl Siding
New Construction No
Schools
Elementary Schools Neptune Beach
Middle Schools Mayport
High Schools Sandalwood
Others
Tax ID 1671581324
Acceptable Financing Cash, Conventional, FHA, VA Loan
Listing Terms Cash, Conventional, FHA, VA Loan
Read Less Info
Want to know what your home might be worth? Contact us for a FREE valuation!

Our team is ready to help you sell your home for the highest possible price ASAP
Bought with KELLER WILLIAMS REALTY ATLANTIC PARTNERS
GET MORE INFORMATION




