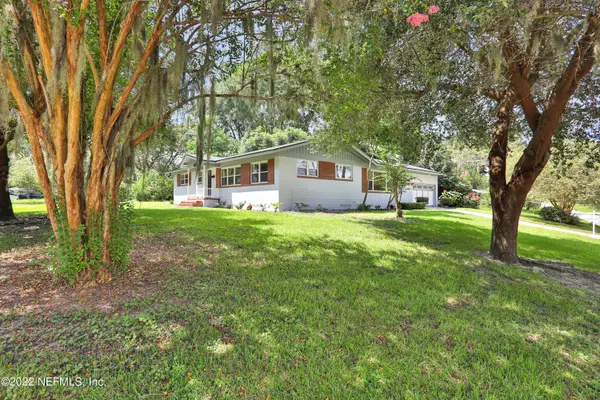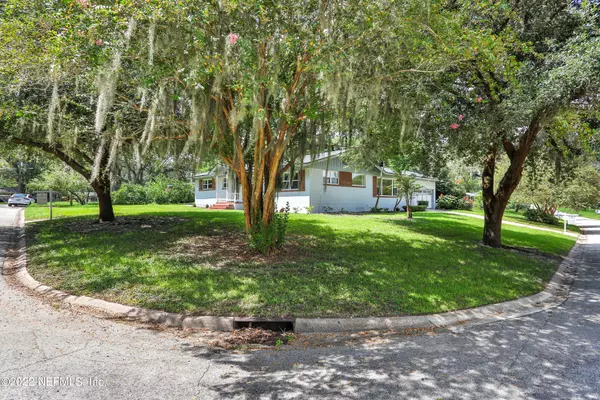For more information regarding the value of a property, please contact us for a free consultation.
Key Details
Sold Price $325,000
Property Type Single Family Home
Sub Type Single Family Residence
Listing Status Sold
Purchase Type For Sale
Square Footage 1,832 sqft
Price per Sqft $177
Subdivision Love Grove Acres
MLS Listing ID 1185490
Sold Date 10/31/22
Style Ranch
Bedrooms 3
Full Baths 2
Half Baths 1
HOA Y/N No
Originating Board realMLS (Northeast Florida Multiple Listing Service)
Year Built 1958
Property Description
From the amazing curb appeal to the large corner lot with river breezes, you will know right away that this is the home you have been searching for! This home has been renovated and restored and is ready for its new owner. Formal living and dining room greet you as you enter – dining room has a custom built-in with granite top – great for serving and for storage. The updated kitchen has granite countertops, huge white farmhouse sink, white cabinets with upgraded hardware and brand-new stainless appliances. The primary suite is bright and sunny and has a lovely en suite bathroom with walk-in shower. Secondary bedrooms are roomy and have easy access to a well-appointed hall bath. A huge bonus/game room with travertine floor - a wonderful place for teenagers or playroom for little ones - makes this home the perfect place to give everyone their space! The home has tons of natural light, hardwood floors in all main living areas, fresh paint inside and out, one-year-old roof and two-year-old hot water heater, an attached two-car garage, and a fenced backyard with a patio and a storage shed. The property has lime, lemon, orange, and pineapple trees and the three magnificent oak trees are all saplings from Jacksonville's famous Treaty Oak tree! Central to schools, hospitals, shopping, and commutes to anywhere in Jacksonville, this is "the one." Welcome Home!!!
Location
State FL
County Duval
Community Love Grove Acres
Area 022-Grove Park/Sans Souci
Direction heading north on University Blvd, past Beach Blvd; left onto Kellow Dr; follow around; house is on the right at the corner of Kellow Dr and Kellow Cir
Rooms
Other Rooms Shed(s)
Interior
Interior Features Built-in Features, Primary Bathroom - Shower No Tub, Primary Downstairs
Heating Central, Electric
Cooling Central Air, Electric
Flooring Terrazzo, Tile, Wood
Laundry Electric Dryer Hookup, Washer Hookup
Exterior
Garage Attached, Garage
Garage Spaces 2.0
Fence Back Yard, Chain Link
Pool None
Roof Type Shingle
Porch Front Porch, Patio
Total Parking Spaces 2
Private Pool No
Building
Lot Description Corner Lot
Sewer Septic Tank
Water Public
Architectural Style Ranch
Structure Type Block
New Construction No
Schools
Elementary Schools Love Grove
Middle Schools Arlington
High Schools Englewood
Others
Tax ID 1339650000
Security Features Smoke Detector(s)
Acceptable Financing Cash, Conventional, FHA, VA Loan
Listing Terms Cash, Conventional, FHA, VA Loan
Read Less Info
Want to know what your home might be worth? Contact us for a FREE valuation!

Our team is ready to help you sell your home for the highest possible price ASAP
Bought with NON MLS
GET MORE INFORMATION




