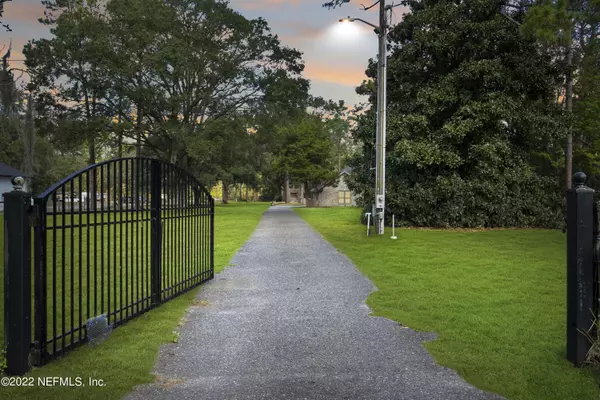For more information regarding the value of a property, please contact us for a free consultation.
Key Details
Sold Price $560,000
Property Type Single Family Home
Sub Type Single Family Residence
Listing Status Sold
Purchase Type For Sale
Square Footage 2,783 sqft
Price per Sqft $201
Subdivision Marietta
MLS Listing ID 1199637
Sold Date 12/09/22
Style Traditional
Bedrooms 4
Full Baths 3
HOA Y/N No
Originating Board realMLS (Northeast Florida Multiple Listing Service)
Year Built 1990
Property Description
**OPEN HOUSE Sat 11/19 11-3p and Sun 11/20 2-4p** Tastefully updated all brick 4 bedroom 3 full bathroom single level home sitting on 4 beautiful acres with a private pond. This is it, you've found your forever home. Live the country lifestyle and still be under 15 mins from downtown. The home features an updated kitchen with quartz counter tops, new stainless steel appliances, white shaker cabinets and soft close drawers, new wood look LVP flooring throughout the living areas and new carpet in the bedrooms, updated lighting throughout, and fresh interior paint. The living room has a soaring ceiling that gives this space a grand feeling with an amazing brick wood burning fireplace backdrop, large formal dining room, very large laundry room with a sink, a full spa bathroom that has been remodeled that is just waiting for you to install a pool with a large enclosed closed heated and cooled Florida room overlooking the beautiful property. The master suite is oversized with a walk-in closet and completely remodeled bathroom with tiled stand up show and a stand alone tub with a entrance out into the Florida Room. The home has 3 large guest bedrooms with a remodeled guest bathroom with his and her sinks and tiled shower and tub. It also has a side entry garage and the property is fully fenced around the 4 acres so you can bring your animals with you.
Location
State FL
County Duval
Community Marietta
Area 081-Marietta/Whitehouse/Baldwin/Garden St
Direction From I-10 West take Exit 355 onto Hammond, turn right onto Hammond toward US 90. Right onto Beaver St. Left on Bulls Bay Hwy. Left on Old Plank Rd. Home is on the right.
Interior
Interior Features Breakfast Bar, Eat-in Kitchen, Entrance Foyer, Primary Bathroom -Tub with Separate Shower, Vaulted Ceiling(s), Walk-In Closet(s)
Heating Central
Cooling Central Air
Flooring Vinyl
Exterior
Garage Attached, Garage
Garage Spaces 2.0
Fence Full
Pool None
Waterfront Description Pond
Roof Type Shingle
Total Parking Spaces 2
Private Pool No
Building
Sewer Septic Tank
Water Well
Architectural Style Traditional
New Construction No
Others
Tax ID 0062160240
Acceptable Financing Cash, Conventional, FHA, VA Loan
Listing Terms Cash, Conventional, FHA, VA Loan
Read Less Info
Want to know what your home might be worth? Contact us for a FREE valuation!

Our team is ready to help you sell your home for the highest possible price ASAP
Bought with COWFORD REALTY & DESIGN LLC
GET MORE INFORMATION




