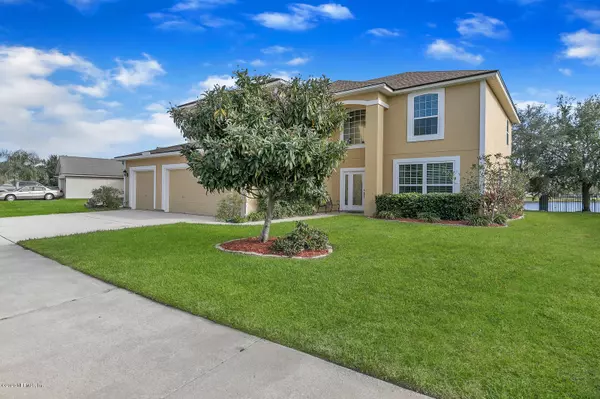For more information regarding the value of a property, please contact us for a free consultation.
Key Details
Sold Price $297,000
Property Type Single Family Home
Sub Type Single Family Residence
Listing Status Sold
Purchase Type For Sale
Square Footage 3,004 sqft
Price per Sqft $98
Subdivision Eagles Hammock
MLS Listing ID 1033839
Sold Date 03/31/20
Style Traditional
Bedrooms 4
Full Baths 2
Half Baths 1
HOA Fees $35/ann
HOA Y/N Yes
Originating Board realMLS (Northeast Florida Multiple Listing Service)
Year Built 2005
Property Description
You will fall in love with this meticulously maintained home with a 3 car garage on a breezy waterfront lot. Upon entry you are greeted by the soaring two story foyer with polished porcelain tile flooring and the stunning rod iron staircase with hardwood steps. Beautiful laminate flooring is throughout the main family room, formal dining (with trey ceilings) and formal living along with 5 inch baseboards, and crown molding. The spacious kitchen has beautiful granite counter tops, 46'' wood cabinets, stainless steel appliances (including a brand new refrigerator), and lovely breakfast nook with a bay window overlooking the pond. Kitchen with tile flooring is open the the family room with a gas fireplace enhanced by the marble surround and mantle. Step out on the back covered lanai and enjoy enjoy
Location
State FL
County Duval
Community Eagles Hammock
Area 096-Ft George/Blount Island/Cedar Point
Direction North on E Beltway 295 to right on Alta Dr exit which turns into Yellow Bluff Rd, go straight to Eagles Hammock, turn right on Eagle Preserve Blvd
Interior
Interior Features Breakfast Bar, Eat-in Kitchen, Entrance Foyer, Pantry, Primary Bathroom -Tub with Separate Shower, Split Bedrooms, Vaulted Ceiling(s), Walk-In Closet(s)
Heating Central, Heat Pump
Cooling Central Air, Electric
Flooring Carpet, Laminate, Tile
Fireplaces Number 1
Fireplaces Type Gas
Fireplace Yes
Exterior
Garage Additional Parking, Garage Door Opener
Garage Spaces 3.0
Pool Community
Utilities Available Cable Connected, Other
Amenities Available Clubhouse, Playground, Tennis Court(s)
Waterfront Description Pond
View Water
Roof Type Shingle
Porch Porch, Screened
Total Parking Spaces 3
Private Pool No
Building
Lot Description Sprinklers In Front, Sprinklers In Rear
Sewer Public Sewer
Water Public
Architectural Style Traditional
Structure Type Frame,Stucco
New Construction No
Schools
Elementary Schools Louis Sheffield
Middle Schools Highlands
High Schools First Coast
Others
Tax ID 1063692175
Security Features Security System Owned,Smoke Detector(s)
Acceptable Financing Cash, Conventional, FHA, VA Loan
Listing Terms Cash, Conventional, FHA, VA Loan
Read Less Info
Want to know what your home might be worth? Contact us for a FREE valuation!

Our team is ready to help you sell your home for the highest possible price ASAP
Bought with IDEAL REALTY CONNECTIONS
GET MORE INFORMATION




