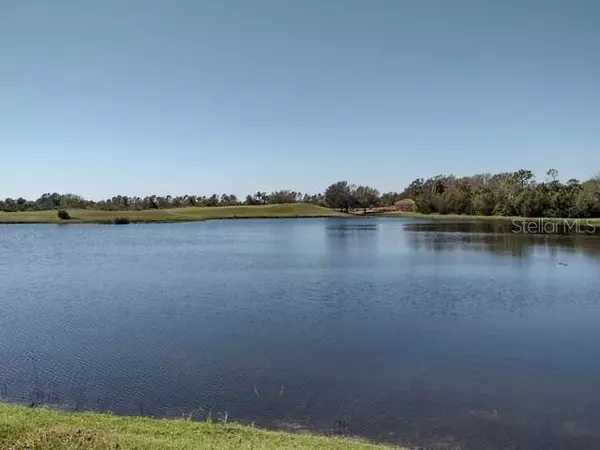For more information regarding the value of a property, please contact us for a free consultation.
Key Details
Sold Price $510,000
Property Type Condo
Sub Type Condominium
Listing Status Sold
Purchase Type For Sale
Square Footage 1,737 sqft
Price per Sqft $293
Subdivision Sarasota National
MLS Listing ID N6123649
Sold Date 01/17/23
Bedrooms 3
Full Baths 2
Condo Fees $1,025
Construction Status Other Contract Contingencies
HOA Y/N No
Originating Board Stellar MLS
Year Built 2018
Annual Tax Amount $3,807
Lot Size 2.590 Acres
Acres 2.59
Property Description
Enjoy the beautiful golf and water views from this light and airy first floor 3-bedroom, 2-bath corner unit
within the highly sought-after Sarasota National Golf Club community. Built in 2018, this home has a large open
floor plan with high ceilings & many upgrades, including overhead storage in garage, dining area wainscoting,
whole-house water filter, custom headboard in bedroom 2, motion-sensing faucet, many ceiling fans, custom
window treatments, & whole-house surge protector. The master suite features two large walk-in closets & an ensuite
bathroom with double sinks & a large walk-in tiled shower. Up to two golf memberships are included with
the purchase of the home, with no upfront initiation fees! Unlimited golf is included in your HOA fees; owners pay
for carts only. Sarasota National Golf Club offers one of the best 18-hole championship golf courses around,
surrounded by acres of beautiful Audubon Sanctuary wildlife preserve maintained by the International society.
Take advantage of the resort-style living offered by Sarasota National with its great amenities including 3
restaurants, fitness center, pool, pickleball, tennis & bocce courts, card rooms, coffee shop, library, dog park,
playground and more. It’s all just a short drive from the best beaches, shopping & dining in downtown Venice,
Wellen Park, and the Atlanta Braves' Cool Today Park. Convenient First Floor Living!
Location
State FL
County Sarasota
Community Sarasota National
Zoning RE1
Interior
Interior Features Ceiling Fans(s), Chair Rail, Crown Molding, High Ceilings, In Wall Pest System, Kitchen/Family Room Combo, Master Bedroom Main Floor, Open Floorplan, Solid Surface Counters, Solid Wood Cabinets, Thermostat, Walk-In Closet(s), Window Treatments
Heating Central, Electric, Heat Pump
Cooling Central Air
Flooring Carpet, Ceramic Tile, Tile
Fireplace false
Appliance Dishwasher, Disposal, Dryer, Electric Water Heater, Microwave, Range, Refrigerator, Washer
Laundry Inside, Laundry Room
Exterior
Exterior Feature Irrigation System, Lighting, Other, Rain Gutters, Sliding Doors
Parking Features Garage Door Opener, Guest, Off Street
Garage Spaces 2.0
Pool In Ground
Community Features Association Recreation - Owned, Clubhouse, Fitness Center, Gated, Golf, Irrigation-Reclaimed Water, Lake, Park, Playground, Pool, Restaurant, Sidewalks, Special Community Restrictions, Tennis Courts, Waterfront
Utilities Available BB/HS Internet Available, Cable Connected, Electricity Connected, Fire Hydrant, Public, Sewer Connected, Sprinkler Recycled, Street Lights, Underground Utilities, Water Connected
Amenities Available Clubhouse, Fitness Center, Gated, Golf Course, Maintenance, Park, Pickleball Court(s), Playground, Pool, Recreation Facilities, Security, Spa/Hot Tub, Tennis Court(s)
View Y/N 1
View Golf Course, Water
Roof Type Tile
Attached Garage true
Garage true
Private Pool No
Building
Lot Description Cul-De-Sac, Near Golf Course, Sidewalk
Story 1
Entry Level One
Foundation Slab
Sewer Public Sewer
Water Public
Structure Type Block, Stucco
New Construction false
Construction Status Other Contract Contingencies
Schools
Elementary Schools Taylor Ranch Elementary
Middle Schools Venice Area Middle
High Schools Venice Senior High
Others
Pets Allowed Size Limit
HOA Fee Include Guard - 24 Hour, Cable TV, Common Area Taxes, Pool, Insurance, Internet, Maintenance Structure, Maintenance Grounds, Management, Pest Control, Pool, Recreational Facilities, Security, Trash
Senior Community No
Pet Size Large (61-100 Lbs.)
Ownership Condominium
Monthly Total Fees $989
Acceptable Financing Cash, Conventional
Listing Terms Cash, Conventional
Num of Pet 2
Special Listing Condition None
Read Less Info
Want to know what your home might be worth? Contact us for a FREE valuation!

Our team is ready to help you sell your home for the highest possible price ASAP

© 2024 My Florida Regional MLS DBA Stellar MLS. All Rights Reserved.
Bought with RE/MAX PLATINUM REALTY
GET MORE INFORMATION




