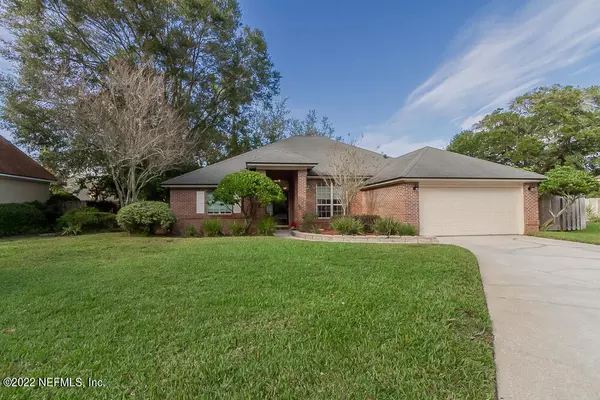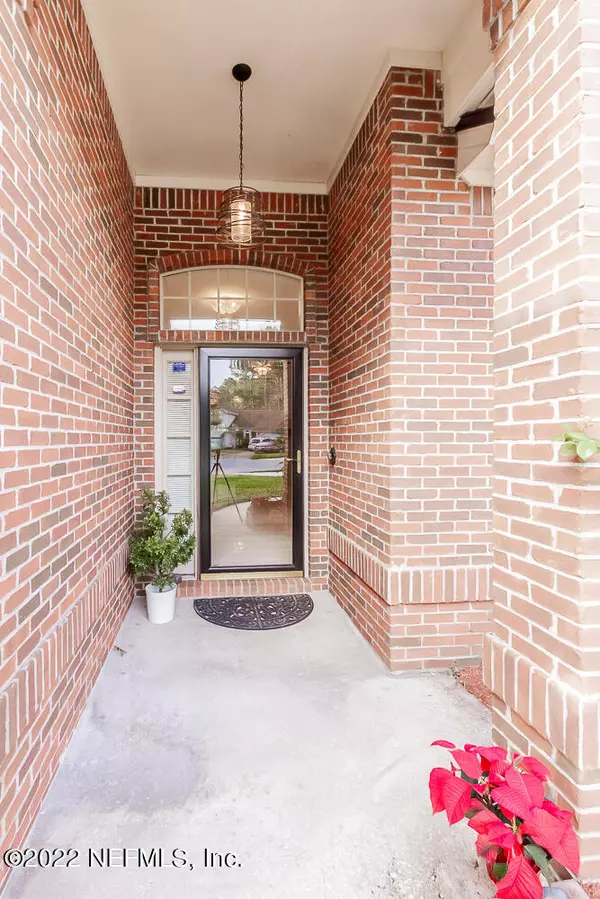For more information regarding the value of a property, please contact us for a free consultation.
Key Details
Sold Price $525,000
Property Type Single Family Home
Sub Type Single Family Residence
Listing Status Sold
Purchase Type For Sale
Square Footage 2,277 sqft
Price per Sqft $230
Subdivision Osprey Pointe
MLS Listing ID 1200802
Sold Date 02/17/23
Style Contemporary,Patio Home,Ranch,Traditional
Bedrooms 3
Full Baths 2
HOA Fees $35
HOA Y/N Yes
Originating Board realMLS (Northeast Florida Multiple Listing Service)
Year Built 1993
Property Description
Brick Home w fireplace. The 220sf bonus rm, with large walk-through closet, is ready for play, office, or craft room. Large MBR sports a bathroom with two-person walk-in shower, garden tub, and private toilet. Open plan connects den and DR to upgraded kitchen with granite, craftsman cabinets, SS appliances and pantry. Enjoy breakfast outside in a covered screened porch or dinner with friends in a paved courtyard surrounded by trees. Walk along a paved path to discover orange trees and a new garden shed. Located on a quiet cul-de-sac in sought-after Osprey Pointe, you are 30-seconds away from children laughing at the playground, the clubhouse, tennis, pickleball courts, and pool. Shopping, A-rated schools, medical facilities, & beaches within 15 minutes.
Location
State FL
County Duval
Community Osprey Pointe
Area 025-Intracoastal West-North Of Beach Blvd
Direction 295 TO ATLANTIC BLVD. ATLANTIC EAST TO SAN PABLO RD., SOUTH ON SAN PABLO. WEST ON TO OSPREY POINTE DR, FIRST RIGHT ONTO AVIAN PL. HOUSE ON LEFT.
Rooms
Other Rooms Shed(s)
Interior
Interior Features Breakfast Bar, Entrance Foyer, Pantry, Primary Bathroom -Tub with Separate Shower, Split Bedrooms, Walk-In Closet(s)
Heating Central, Other
Cooling Central Air
Fireplaces Number 1
Fireplace Yes
Laundry Electric Dryer Hookup, Washer Hookup
Exterior
Parking Features Garage Door Opener
Garage Spaces 2.0
Fence Full, Wood
Pool Community
Amenities Available Clubhouse, Playground, Tennis Court(s)
Roof Type Shingle
Porch Porch, Screened
Total Parking Spaces 2
Private Pool No
Building
Lot Description Cul-De-Sac, Sprinklers In Front, Sprinklers In Rear
Sewer Public Sewer
Water Public
Architectural Style Contemporary, Patio Home, Ranch, Traditional
New Construction No
Schools
Elementary Schools Alimacani
Middle Schools Duncan Fletcher
High Schools Sandalwood
Others
HOA Name OSPREY POINTE HOA, I
Tax ID 1673323480
Acceptable Financing Cash, Conventional, FHA, VA Loan
Listing Terms Cash, Conventional, FHA, VA Loan
Read Less Info
Want to know what your home might be worth? Contact us for a FREE valuation!

Our team is ready to help you sell your home for the highest possible price ASAP
Bought with KELLER WILLIAMS REALTY ATLANTIC PARTNERS
GET MORE INFORMATION




