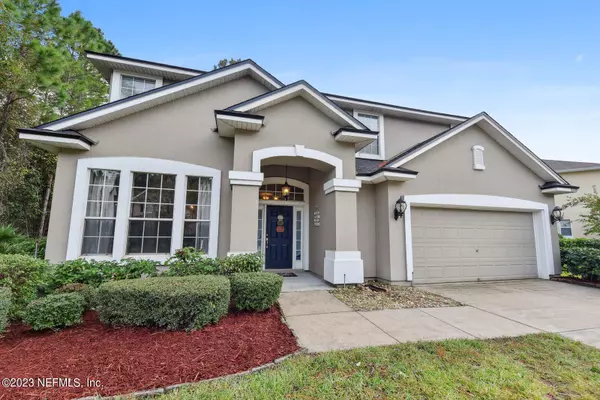For more information regarding the value of a property, please contact us for a free consultation.
Key Details
Sold Price $410,000
Property Type Single Family Home
Sub Type Single Family Residence
Listing Status Sold
Purchase Type For Sale
Square Footage 2,884 sqft
Price per Sqft $142
Subdivision Victoria Lakes
MLS Listing ID 1216474
Sold Date 04/28/23
Style Traditional
Bedrooms 4
Full Baths 3
Half Baths 1
HOA Fees $39/ann
HOA Y/N Yes
Originating Board realMLS (Northeast Florida Multiple Listing Service)
Year Built 2005
Property Description
Spacious home situated on a wooded lot. This home has a NEW ROOF and NEW AC UNIT. Features include new luxury vinyl floors downstairs, open kitchen to living area, kitchen has recess lighting, stainless steel appliances, window over sink, walk in pantry, separate dining area and laundry room downstairs with half bath. Upstairs you can hang out in the loft area, a large primary suite awaits with garden soaking tub in bathroom and double vanities with plenty of counter space. All other bedrooms are upstairs as well, including one with its own full bathroom, great for guest. Outdoors you will find a huge screened in covered lanai. Enjoy the community pool and splash pad, along with two playgrounds, and walking track. You can walk/hike the trail to the local Sheffield Park. Short distance to the grocery store nearby. And minutes away from Rivercity Marketplace, Mayport and Kingsbay military bases, and the airport. This home qualifies for the Opportunity Mortgage Loan product with up to 100% financing and no Private Mortgage Insurance (PMI). Opportunity Mortgage Loan product is a Watson Mortgage Corp. exclusive program and is subject to change or cancellation without notice. The information provided does not represent an offer or commitment to enter into a loan agreement. Watson Mortgage Corp. is an Equal Housing Opportunity Lender.
Location
State FL
County Duval
Community Victoria Lakes
Area 096-Ft George/Blount Island/Cedar Point
Direction I-295, to Alta Drive, continue on Alta Drive to Yellowbluff Rd, Right on Victoria Lakes Dr, Left on Devan Lee Dr W, turns into Devan Lee Dr N. Home will be on the right.
Interior
Interior Features Breakfast Bar, Entrance Foyer, Pantry, Primary Bathroom -Tub with Separate Shower, Vaulted Ceiling(s), Walk-In Closet(s)
Heating Central
Cooling Central Air
Flooring Carpet, Tile, Vinyl
Exterior
Garage Attached, Garage
Garage Spaces 2.0
Pool Community, None
Roof Type Shingle
Porch Covered, Patio
Total Parking Spaces 2
Private Pool No
Building
Lot Description Wooded
Water Public
Architectural Style Traditional
Structure Type Frame,Stucco
New Construction No
Schools
Elementary Schools New Berlin
Middle Schools Oceanway
High Schools First Coast
Others
HOA Name Florida Property Mag
Tax ID 1063753640
Acceptable Financing Cash, Conventional, FHA, VA Loan
Listing Terms Cash, Conventional, FHA, VA Loan
Read Less Info
Want to know what your home might be worth? Contact us for a FREE valuation!

Our team is ready to help you sell your home for the highest possible price ASAP
Bought with W & E Realty, LLC
GET MORE INFORMATION




