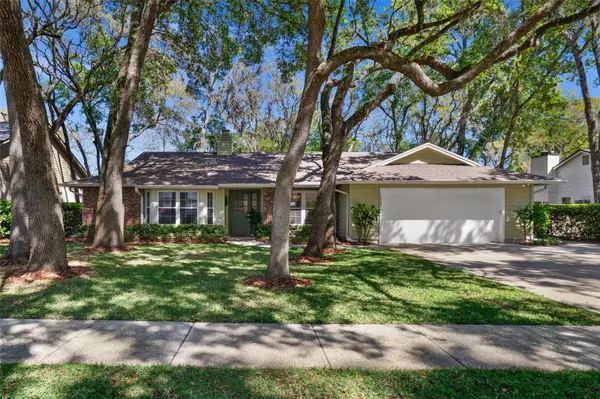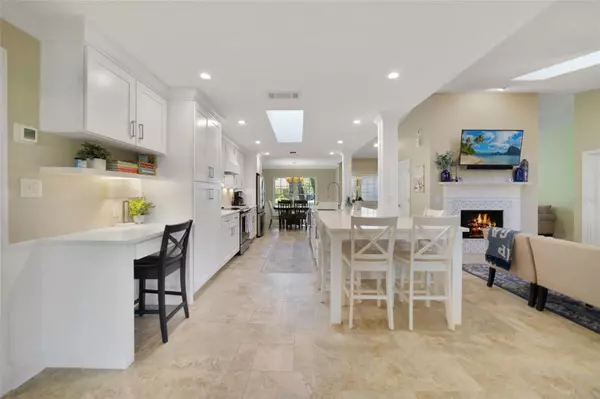For more information regarding the value of a property, please contact us for a free consultation.
Key Details
Sold Price $560,000
Property Type Single Family Home
Sub Type Single Family Residence
Listing Status Sold
Purchase Type For Sale
Square Footage 2,250 sqft
Price per Sqft $248
Subdivision Creeks Bend
MLS Listing ID O6099172
Sold Date 04/28/23
Bedrooms 4
Full Baths 2
Construction Status Inspections
HOA Fees $20/ann
HOA Y/N Yes
Originating Board Stellar MLS
Year Built 1984
Annual Tax Amount $2,385
Lot Size 0.310 Acres
Acres 0.31
Property Description
TURNKEY 4-bedroom, 2-bath home with over 2,200 sq. ft. and located in a unique, custom-built neighborhood in the Red Bug Lake Road area. The home has been tastefully remodeled with a BRAND-NEW KITCHEN featuring a 14 ft long island, Quartz countertops, soft-close shaker style cabinets, and new stainless-steel appliances, stunning skylight, and OPEN CONCEPT flow into the living room.
Other upgrades throughout the home include custom porcelain tile flooring, solid wood doors, three-stage molding, custom carpentry, wainscoting in the kitchen and bath, fresh interior paint, recessed lighting, and double-pane high-efficiency windows. The home also boasts a split floor plan, large bedrooms, 2 living rooms, a bonus play/game room, an oversized laundry room, and a giant garage. The professionally landscaped front and back yards feature mature trees that provide endless natural shade.
A short bike or car ride to highly-rated Seminole County schools such as Red Bug Elementary. Plus, nearby top-ranked schools, such as Trinity Preparatory School, Masters Academy, St Luke's, and others, are just a short drive too. Convenient 20-minute commute to University of Central Florida, Seminole State College, Winter Park, Maitland, Downtown Orlando, Lake Mary, Lake Nona, and more.
Don't miss out on this opportunity to own the BEST HOME in the area that's TURNKEY READY for move-in!
Location
State FL
County Seminole
Community Creeks Bend
Zoning R-1AA
Interior
Interior Features Ceiling Fans(s), High Ceilings, Kitchen/Family Room Combo
Heating Central
Cooling Central Air
Flooring Ceramic Tile, Laminate, Tile
Fireplace true
Appliance Dishwasher, Disposal, Range, Range Hood, Refrigerator
Exterior
Exterior Feature Irrigation System, Rain Gutters, Sidewalk
Garage Spaces 2.0
Utilities Available Public
Roof Type Shingle
Attached Garage true
Garage true
Private Pool No
Building
Entry Level One
Foundation Slab
Lot Size Range 1/4 to less than 1/2
Sewer Public Sewer
Water None
Structure Type Concrete, Stucco
New Construction false
Construction Status Inspections
Schools
Elementary Schools Red Bug Elementary
Middle Schools Tuskawilla Middle
High Schools Lake Howell High
Others
Pets Allowed Yes
Senior Community No
Ownership Fee Simple
Monthly Total Fees $20
Acceptable Financing Cash, Conventional
Membership Fee Required None
Listing Terms Cash, Conventional
Special Listing Condition None
Read Less Info
Want to know what your home might be worth? Contact us for a FREE valuation!

Our team is ready to help you sell your home for the highest possible price ASAP

© 2025 My Florida Regional MLS DBA Stellar MLS. All Rights Reserved.
Bought with KORR REALTY CORP



