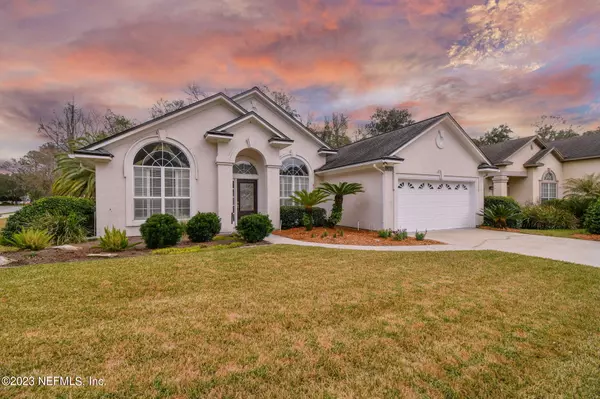For more information regarding the value of a property, please contact us for a free consultation.
Key Details
Sold Price $499,990
Property Type Single Family Home
Sub Type Single Family Residence
Listing Status Sold
Purchase Type For Sale
Square Footage 2,302 sqft
Price per Sqft $217
Subdivision Timberlin Parc
MLS Listing ID 1207867
Sold Date 05/26/23
Bedrooms 3
Full Baths 3
HOA Fees $52/ann
HOA Y/N Yes
Originating Board realMLS (Northeast Florida Multiple Listing Service)
Year Built 1996
Property Description
GREAT LOCATION & NO CDD - Beautifully maintained home! Stunning Former Model Home in the highly desirable and secluded Timberlin Parc Community. Formal Living & Dining as well as a spacious open family room w/cozy fireplace, step ceilings, crown molding, arches, niches & plant shelves aplenty. Owners Suite/Retreat has spa like bathroom that has garden tub, his/her vanities, large shower & mirrored doors to your walk-in closet. Bedrooms 2 & 3 has Jack/Jill bathroom, Office/Library could be 4th bedroom. Kitchen with island, granite transformation countertops, eat-in area that's open to family room. IMAGINE yourself enjoying morning coffee or set-up your laptop and ''work from home'' on your large screened lanai that overlooks lush landscaping & wooded preserve backdrop. There are just too many features to describe them all. If you want a Great Home in a Great Location with Great Amenities - DON'T MISS OUT on this Amazing Home. Schedule an appointment today!
Location
State FL
County Duval
Community Timberlin Parc
Area 024-Baymeadows/Deerwood
Direction From Baymeadows, (S) on Southside, (L) at Borders, Pet Smart, Office Max (Timberlin Parc Blvd), (R) on Spindletree Way. 1st Home on (L)
Interior
Interior Features Eat-in Kitchen, Entrance Foyer, Kitchen Island, Pantry, Primary Bathroom -Tub with Separate Shower, Primary Downstairs, Split Bedrooms, Vaulted Ceiling(s), Walk-In Closet(s)
Heating Central, Electric
Cooling Central Air, Electric
Flooring Carpet, Tile
Fireplaces Number 1
Fireplaces Type Wood Burning
Fireplace Yes
Laundry Electric Dryer Hookup, Washer Hookup
Exterior
Parking Features Attached, Garage, Garage Door Opener
Garage Spaces 2.0
Pool None
Utilities Available Cable Available
Amenities Available Playground
Roof Type Shingle
Porch Front Porch, Patio, Porch, Screened
Total Parking Spaces 2
Private Pool No
Building
Lot Description Corner Lot, Sprinklers In Front, Sprinklers In Rear
Sewer Public Sewer
Water Public
Structure Type Frame,Shell Dash
New Construction No
Others
HOA Name BCM Services
Tax ID 1492082900
Acceptable Financing Cash, Conventional, FHA, VA Loan
Listing Terms Cash, Conventional, FHA, VA Loan
Read Less Info
Want to know what your home might be worth? Contact us for a FREE valuation!

Our team is ready to help you sell your home for the highest possible price ASAP
Bought with WATSON REALTY CORP



