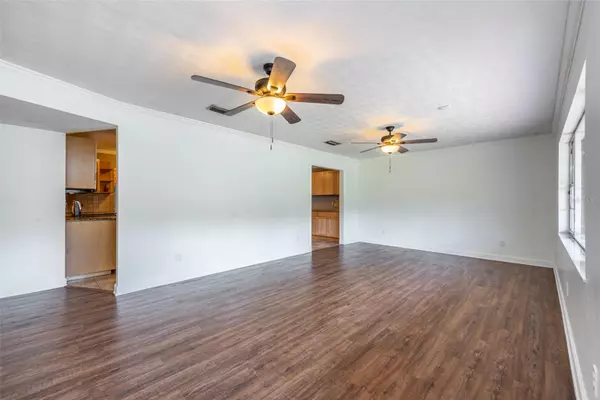For more information regarding the value of a property, please contact us for a free consultation.
Key Details
Sold Price $424,900
Property Type Single Family Home
Sub Type Single Family Residence
Listing Status Sold
Purchase Type For Sale
Square Footage 2,095 sqft
Price per Sqft $202
Subdivision Westwood Sub 1St Add
MLS Listing ID T3441159
Sold Date 05/30/23
Bedrooms 4
Full Baths 3
Construction Status Appraisal,Financing,Inspections
HOA Y/N No
Originating Board Stellar MLS
Year Built 1971
Annual Tax Amount $5,743
Lot Size 0.270 Acres
Acres 0.27
Lot Dimensions 100x117
Property Description
Buyer picks the shingle color! Don't miss this adorable brick ranch in the heart of Brandon! This 4 bedroom 3 bath, 2 car garage POOL home has been beautifully remodeled and has character to spare! As you drive up to the home, you will fall in love with the oversized lot, not like those cookie cutter subdivisions and yet this neighborhood has NO HOA OR CDD! At the front porch you will be smitten with the charming wrought iron trim defining a sweet front porch. Inside you will be greeted in a lovely front living area with new vinyl plank-LVP that are seen through most of the home. The kitchen boasts lots of counter space, beautiful natural tone wood cabinets with lovely coordinating granite counters and stainless appliances. There is plenty of storage in this beauty! There is a pass thru window into a family room that is absolutely adorable! And the family room looks out over a beautiful (and huge) pool. But when you step out the sliders going to the pool, to your right is an enormous screened in patio just waiting for your creativity to turn it into an outdoor kitchen, party area, the possibilities are endless! Back inside the bedrooms are divided into a 3 way split. The owner's suite is generous in size with a full bath. The second bath has been updated and looks decorator finished with a darling 2 sink vanity and pretty ceramic tile floors and lovely accent tile in the shower/tub combination. The 4th bedroom is off the family room and also has a full bath attached to make a perfect in-law suite or an adorable pool/cabana bath. This home conjures so many ideas and creativity! Also notable is the back yard is completely fenced in with numerous fruit trees and a large storage shed. The AC system was replaced in 2022, new screens over the pool, new interior paint and a new roof from the seller! The location is fantastic with easy access to I75 and the Crosstown, numerous restaurants and lots of shopping. Don't miss this one! PACE LOAN OF 3661.01 IS NOT INCLUDED IN TAXES BECAUSE IT IS BEING PAID OFF BY SELLER AT CLOSING- WE HAVE LENDERS THAT KNOW HOW TO DO THIS IF YOURS CAN'T
Location
State FL
County Hillsborough
Community Westwood Sub 1St Add
Zoning RSC-6
Interior
Interior Features Ceiling Fans(s), Crown Molding, Eat-in Kitchen
Heating Central, Electric
Cooling Central Air
Flooring Laminate, Tile, Vinyl
Fireplace false
Appliance Electric Water Heater, Microwave, Range, Refrigerator
Laundry In Garage
Exterior
Exterior Feature Sliding Doors
Garage Garage Door Opener
Garage Spaces 2.0
Pool In Ground, Screen Enclosure
Utilities Available Street Lights
View Pool
Roof Type Shake
Porch Covered, Rear Porch, Screened
Attached Garage true
Garage true
Private Pool Yes
Building
Lot Description In County, Oversized Lot, Paved
Story 1
Entry Level One
Foundation Slab
Lot Size Range 1/4 to less than 1/2
Sewer Septic Tank
Water Public
Structure Type Block
New Construction false
Construction Status Appraisal,Financing,Inspections
Schools
Elementary Schools Yates-Hb
Middle Schools Mclane-Hb
High Schools Brandon-Hb
Others
Pets Allowed Yes
Senior Community No
Ownership Fee Simple
Acceptable Financing Cash, Conventional
Listing Terms Cash, Conventional
Special Listing Condition None
Read Less Info
Want to know what your home might be worth? Contact us for a FREE valuation!

Our team is ready to help you sell your home for the highest possible price ASAP

© 2024 My Florida Regional MLS DBA Stellar MLS. All Rights Reserved.
Bought with KELLER WILLIAMS REALTY NEW TAMPA
GET MORE INFORMATION




