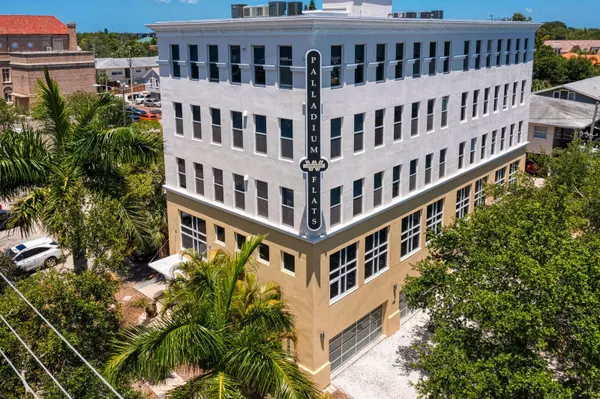For more information regarding the value of a property, please contact us for a free consultation.
Key Details
Sold Price $712,000
Property Type Condo
Sub Type Condominium
Listing Status Sold
Purchase Type For Sale
Square Footage 1,303 sqft
Price per Sqft $546
Subdivision W Flats Condo
MLS Listing ID U8200206
Sold Date 06/12/23
Bedrooms 2
Full Baths 2
Half Baths 1
Condo Fees $625
Construction Status Inspections
HOA Y/N No
Originating Board Stellar MLS
Year Built 2003
Annual Tax Amount $2,782
Property Description
This boutique condominium offers you turnkey living with the feel of a neighborhood. The great room floor plan is fantastic and enjoys lots of light from a wall of windows. There’s handsome wood-look porcelain tile flooring throughout. The central kitchen features a large central island with seating, granite countertops and artistic custom tile backsplash. There’s room for a dining table and still a generous living room area with floor-to-ceiling glass panes that connect you with the outdoors. There isn’t a balcony, but you’ve got the best of downtown’s culture, dining & entertainment, and the Old Northeast neighborhood, all within blocks.The primary bedroom suite has a spa-like bath and a large walk-in closet, again with floor-to-ceiling windows. The second bedroom also has an en suite bath and a generous closet. There’s another bonus room ideal for an office / study or hobby room, with built-in storage cabinetry. A laundry alcove houses the stacked washer/dryer, a handy trash chute, and there’s a half bath here for visitors. A treat here is the proper garage space - each unit has one space inside and another off-street space immediately behind the assigned bay. There’s bicycle storage and EV charging available, and each unit has a locker in a separate storage room. It’s the perfect balance between urban living and being in an established neighborhood. Come see for yourself today how much you’ll enjoy living here!
Location
State FL
County Pinellas
Community W Flats Condo
Zoning CRT-1
Direction N
Rooms
Other Rooms Den/Library/Office, Great Room, Inside Utility
Interior
Interior Features Ceiling Fans(s), Eat-in Kitchen, Kitchen/Family Room Combo, Living Room/Dining Room Combo, Master Bedroom Main Floor, Open Floorplan, Solid Surface Counters, Split Bedroom, Stone Counters, Thermostat, Walk-In Closet(s), Window Treatments
Heating Central, Electric
Cooling Central Air
Flooring Tile, Travertine
Fireplace false
Appliance Dishwasher, Disposal, Dryer, Electric Water Heater, Ice Maker, Microwave, Refrigerator, Washer, Wine Refrigerator
Laundry Inside
Exterior
Exterior Feature Other
Parking Features Assigned, Common, Driveway, Electric Vehicle Charging Station(s), Garage Door Opener, Garage Faces Side, Ground Level, Open, Tandem, Under Building
Garage Spaces 1.0
Community Features Buyer Approval Required, Community Mailbox
Utilities Available Cable Available, Electricity Connected, Public, Sewer Connected, Water Connected
Amenities Available Cable TV, Elevator(s), Lobby Key Required, Maintenance, Storage
View City
Roof Type Other
Attached Garage true
Garage true
Private Pool No
Building
Lot Description City Limits, Sidewalk, Street Brick
Story 5
Entry Level One
Foundation Slab
Lot Size Range Non-Applicable
Builder Name WW at W Flats LLC
Sewer Public Sewer
Water Public
Architectural Style Other
Structure Type Block, Concrete
New Construction false
Construction Status Inspections
Schools
Elementary Schools North Shore Elementary-Pn
Middle Schools John Hopkins Middle-Pn
High Schools St. Petersburg High-Pn
Others
Pets Allowed Yes
HOA Fee Include Cable TV, Escrow Reserves Fund, Insurance, Internet, Maintenance Structure, Maintenance Grounds, Security, Sewer, Trash
Senior Community No
Pet Size Medium (36-60 Lbs.)
Ownership Condominium
Monthly Total Fees $625
Acceptable Financing Cash, Conventional
Membership Fee Required None
Listing Terms Cash, Conventional
Num of Pet 2
Special Listing Condition None
Read Less Info
Want to know what your home might be worth? Contact us for a FREE valuation!

Our team is ready to help you sell your home for the highest possible price ASAP

© 2024 My Florida Regional MLS DBA Stellar MLS. All Rights Reserved.
Bought with SMITH & ASSOCIATES REAL ESTATE
GET MORE INFORMATION




