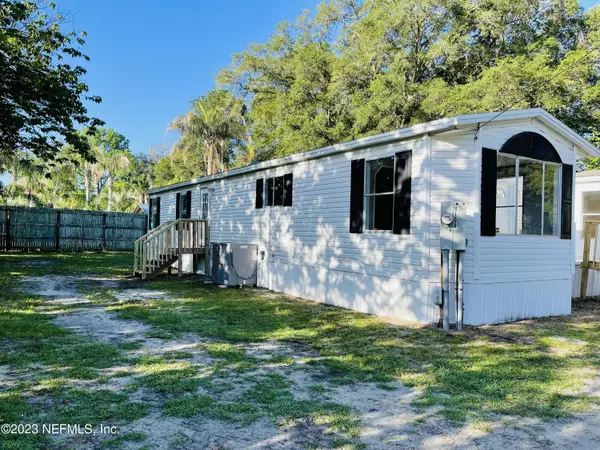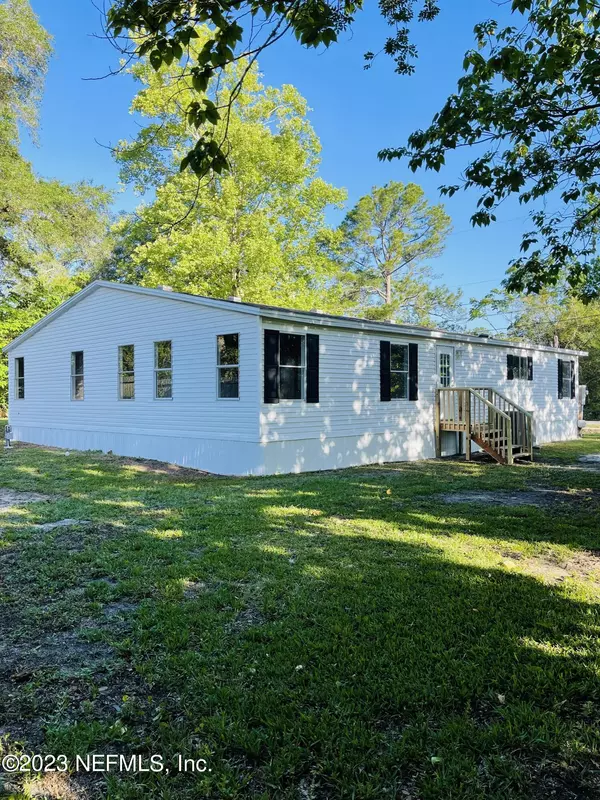For more information regarding the value of a property, please contact us for a free consultation.
Key Details
Sold Price $203,000
Property Type Manufactured Home
Sub Type Manufactured Home
Listing Status Sold
Purchase Type For Sale
Square Footage 2,048 sqft
Price per Sqft $99
Subdivision Marietta
MLS Listing ID 1223343
Sold Date 06/09/23
Bedrooms 4
Full Baths 2
HOA Y/N No
Originating Board realMLS (Northeast Florida Multiple Listing Service)
Year Built 2002
Property Description
Triple wide located in a corner lot!!
Come and enjoy spacious 10ft ceilings throughout the house, property has new carpet, new stove and refrigerator! The owners suite has double vanity and his an her closet!
Enjoy the evenings or the summer days in the front porch with brand new steps! Brand new steps on the side too. This property is located steps away from rated A schools. Has a community park with pool, dog park, playground, basketball courts, nature walks and more to enjoy at not extra cost to you! No HOA FEES! Fabulous county living close to all the city life!
Location
State FL
County Duval
Community Marietta
Area 081-Marietta/Whitehouse/Baldwin/Garden St
Direction From I10 To Marietta Exit L on Devoe,R on Cahoon Rd. Cross Beaver Street, L on Colville St.
Interior
Interior Features Breakfast Bar, Primary Bathroom -Tub with Separate Shower, Split Bedrooms, Walk-In Closet(s)
Heating Central
Cooling Central Air
Flooring Carpet
Laundry Electric Dryer Hookup, Washer Hookup
Exterior
Garage Spaces 4.0
Pool None
Roof Type Shingle
Porch Front Porch
Total Parking Spaces 4
Private Pool No
Building
Sewer Septic Tank
Water Well
New Construction No
Schools
Elementary Schools Thomas Jefferson
Middle Schools Jean Ribault
High Schools Edward White
Others
Tax ID 0060260000
Acceptable Financing Cash, Conventional, FHA, VA Loan
Listing Terms Cash, Conventional, FHA, VA Loan
Read Less Info
Want to know what your home might be worth? Contact us for a FREE valuation!

Our team is ready to help you sell your home for the highest possible price ASAP
Bought with UNITED REAL ESTATE GALLERY
GET MORE INFORMATION




