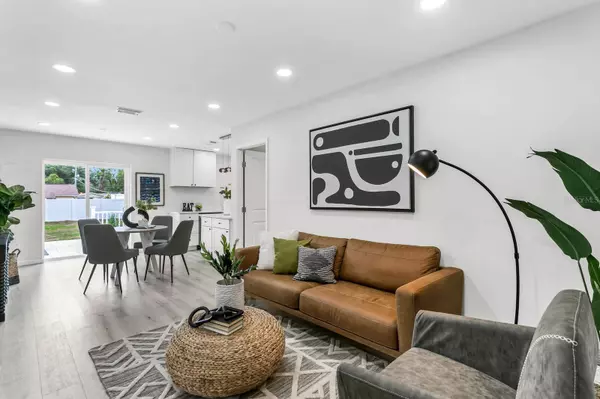For more information regarding the value of a property, please contact us for a free consultation.
Key Details
Sold Price $350,000
Property Type Single Family Home
Sub Type Single Family Residence
Listing Status Sold
Purchase Type For Sale
Square Footage 974 sqft
Price per Sqft $359
Subdivision Strathmore
MLS Listing ID T3446065
Sold Date 06/16/23
Bedrooms 3
Full Baths 2
Construction Status Appraisal,Financing,Inspections
HOA Y/N No
Originating Board Stellar MLS
Year Built 1991
Annual Tax Amount $1,850
Lot Size 6,098 Sqft
Acres 0.14
Lot Dimensions 50x125
Property Description
Beautiful, Southeast Seminole Heights Block home with 3 bedrooms, 2 baths has been tastefully renovated with quality workmanship and is available now! Throughout the home you will notice the attention to detail that has been put into this home unlike others! The home features fully updated Gourmet kitchen with white wood cabinets, matching quartz countertops, and new stainless steel appliances. SMART NEST thermostat ,SMART LED lights & dimmable Caseta switches through out the entire home. (Can be controlled and programed from your phone). The split bedrooms plan makes it easy to entertain & master bedroom is spacious and with it's own full bath with walk in shower. Second bath has the tub/shower and conveniently located. New French Oak Luxury Vinyl Plank floors were added throughout the home and the home has been freshly painted inside and out. Step out to the back patio/deck has has stylish patterned tiles, perfect setting to entertain and or to relax. Outside storage closet with Laundry hook up with brand new hot water heater has been added for your convenience. There's nothing that needs to be done! Enjoy newly fenced huge backyard. Steps to Robert L. Cole, Sr Community Lake, enjoy daily stroll or bike to the serene lake...Minutes to I-275, Downtown, Riverwalk, Armature Works, and Ybor City. Enjoy all of the great restaurants, craft breweries, and locally owned small businesses that Seminole Heights has to offer. Call to schedule a viewing today.
Location
State FL
County Hillsborough
Community Strathmore
Zoning RS-50
Interior
Interior Features Ceiling Fans(s), Living Room/Dining Room Combo, Master Bedroom Main Floor, Open Floorplan, Solid Wood Cabinets, Split Bedroom
Heating Central, Electric
Cooling Central Air
Flooring Ceramic Tile, Vinyl
Fireplace false
Appliance Dishwasher, Disposal, Electric Water Heater, Microwave, Range, Refrigerator
Laundry Outside
Exterior
Exterior Feature Sliding Doors, Storage
Fence Fenced
Utilities Available Public
Roof Type Shingle
Porch Patio
Garage false
Private Pool No
Building
Story 1
Entry Level One
Foundation Block
Lot Size Range 0 to less than 1/4
Sewer Public Sewer
Water Public
Structure Type Block
New Construction false
Construction Status Appraisal,Financing,Inspections
Schools
Elementary Schools Edison-Hb
Middle Schools Mclane-Hb
High Schools Middleton-Hb
Others
Senior Community No
Ownership Fee Simple
Acceptable Financing Cash, Conventional, FHA
Listing Terms Cash, Conventional, FHA
Special Listing Condition None
Read Less Info
Want to know what your home might be worth? Contact us for a FREE valuation!

Our team is ready to help you sell your home for the highest possible price ASAP

© 2025 My Florida Regional MLS DBA Stellar MLS. All Rights Reserved.
Bought with KELLER WILLIAMS ST PETE REALTY



