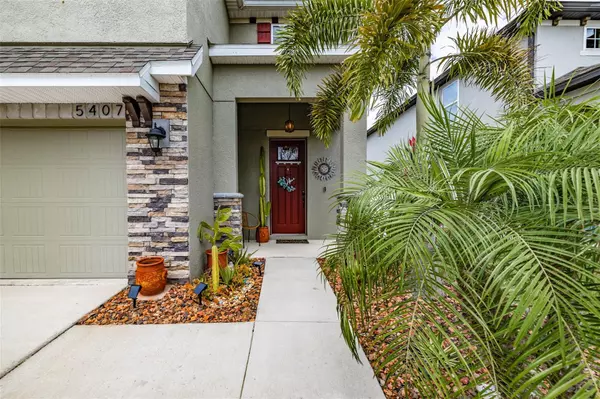For more information regarding the value of a property, please contact us for a free consultation.
Key Details
Sold Price $559,800
Property Type Single Family Home
Sub Type Single Family Residence
Listing Status Sold
Purchase Type For Sale
Square Footage 2,254 sqft
Price per Sqft $248
Subdivision Avalon Park West Ph 1 Prcl E
MLS Listing ID T3440631
Sold Date 07/10/23
Bedrooms 3
Full Baths 2
Half Baths 1
HOA Fees $41/qua
HOA Y/N Yes
Originating Board Stellar MLS
Annual Recurring Fee 500.0
Year Built 2019
Annual Tax Amount $4,008
Lot Size 5,227 Sqft
Acres 0.12
Property Sub-Type Single Family Residence
Property Description
Welcome to this beautiful Home Located in the Desirable Vibrant Community of Avalon Park West. This Enclosed Heated Saltwater Pool Home + Fenced-In, 3 BR AND LOFT that can be easily Converted to a 4th Bedroom, 2 1/2 Baths, 2 car garage, BETTER than New Construction with Lots of Upgraded finishes and almost 2,300 of Living Space will certainly amaze you! As you drive in, you are immediately wowed by the meticulously maintained Landscape and Brick Elevation. As you enter, you'll love the feeling of Open Space and Beautiful Tile Floors that Resemble the Timeless Look of Wood Floors. Loaded with Natural Light with Sliding Glass Doors in the Great Room that welcomes you to your own private oasis complete with a Pool and Fully Fenced in Yard to enjoy that Florida Indoor-Outdoor Living. The Gourmet Kitchen is every chef's dream! Top Level Upgraded Cabinets, Quartz Counters and Glass Tile backsplash, High-End appliances including a Double Oven, Farm Sink and an Over-Sized Island with plenty of space to gather around. In addition to this fabulous kitchen to cook in, you also have ample space to feed your guests with your Formal Dining Area overlooking out to the Patio. On the 1st floor you'll find a powder room. Upstairs you'll first find a spacious open Loft, ideal for Extra Family Entertainment or Office Space. You'll also find Your Large Master Retreat complete with a Luxurious Master Bath with His and Hers Quarts Vanity, shower + Tub and separate toilet room. Plus, a large Walk-in-Closet. The 2nd And 3rd Bedrooms are also located upstairs and share a spacious Full Bath. Lastly, you'll also find your Laundry Room. As if that wasn't enough, Upgrades include: Heated Salt-Water Pool, Cage, Fence, Brick Elevation, Crown Molding, Built -In Electric Fireplace, Gutters, Newly Installed Sod in the back, Top Level Kitchen Package, Wood Floors & Stairs, Upgraded Bathroom Tiles and Counters, Farm Sink and so much more totaling close to $100K! This Master Planned Community has so much to offer! The recreation area includes a pool, playground, open playfield, dog park, walking trails and a social hall. Conveniently located in the heart of the upcoming Wesley Chapel's Downtown, near I75 and SR54 and minutes from Wiregrass Mall, The Grove, Radd Sports Campus , Tampa Premium Outlets, Hospital, Restaurants and so much more!
Location
State FL
County Pasco
Community Avalon Park West Ph 1 Prcl E
Zoning MPUD
Interior
Interior Features Built-in Features, Ceiling Fans(s), Crown Molding, Eat-in Kitchen, Kitchen/Family Room Combo, Master Bedroom Upstairs, Open Floorplan, Stone Counters, Window Treatments
Heating Central, Electric
Cooling Central Air
Flooring Carpet, Ceramic Tile
Fireplaces Type Electric
Fireplace true
Appliance Built-In Oven, Cooktop, Dishwasher, Disposal, Dryer, Ice Maker, Microwave, Refrigerator, Washer
Exterior
Exterior Feature Irrigation System
Garage Spaces 2.0
Fence Fenced
Pool Heated, In Ground, Screen Enclosure
Community Features Playground, Pool, Sidewalks
Utilities Available Cable Connected, Electricity Connected, Natural Gas Connected, Public, Sewer Connected
Amenities Available Lobby Key Required, Playground, Pool
Roof Type Shingle
Attached Garage true
Garage true
Private Pool Yes
Building
Story 2
Entry Level Two
Foundation Slab
Lot Size Range 0 to less than 1/4
Builder Name Beazer
Sewer Public Sewer
Water Public
Structure Type Stone, Stucco
New Construction false
Schools
Elementary Schools New River Elementary
Middle Schools Thomas E Weightman Middle-Po
High Schools Wesley Chapel High-Po
Others
Pets Allowed Yes
HOA Fee Include Cable TV, Pool, Pool
Senior Community No
Ownership Fee Simple
Monthly Total Fees $41
Acceptable Financing Cash, Conventional, FHA, VA Loan
Membership Fee Required Required
Listing Terms Cash, Conventional, FHA, VA Loan
Special Listing Condition None
Read Less Info
Want to know what your home might be worth? Contact us for a FREE valuation!

Our team is ready to help you sell your home for the highest possible price ASAP

© 2025 My Florida Regional MLS DBA Stellar MLS. All Rights Reserved.
Bought with MIHARA & ASSOCIATES INC.



