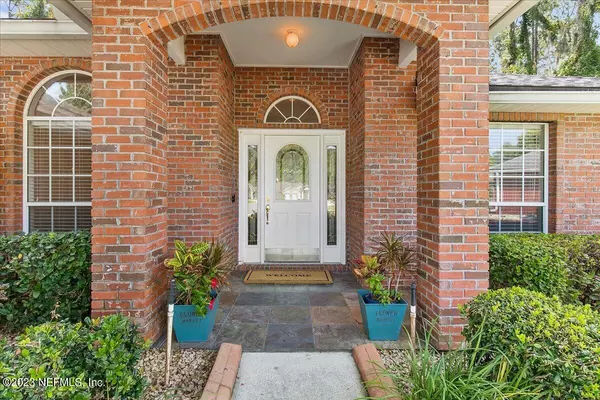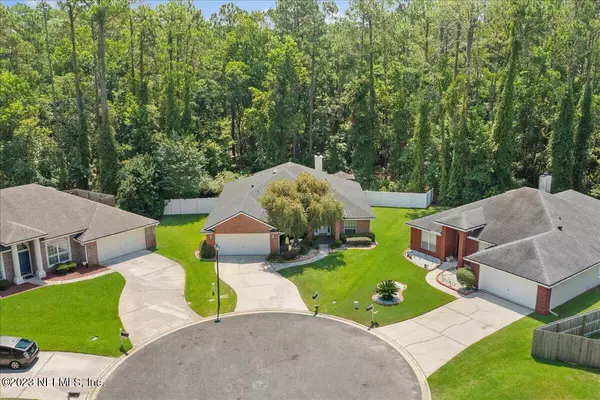For more information regarding the value of a property, please contact us for a free consultation.
Key Details
Sold Price $500,000
Property Type Single Family Home
Sub Type Single Family Residence
Listing Status Sold
Purchase Type For Sale
Square Footage 2,433 sqft
Price per Sqft $205
Subdivision Timberlin Parc
MLS Listing ID 1236026
Sold Date 07/25/23
Style Ranch
Bedrooms 3
Full Baths 2
HOA Fees $52/ann
HOA Y/N Yes
Originating Board realMLS (Northeast Florida Multiple Listing Service)
Year Built 2000
Property Description
MULTIPLE OFFERS RECEIVED! RARE FIND! PRISTINE & PRIVATE on CUL-DE-SAC CONSERVATION LOT, this ALL BRICK BEAUTY is Updated, Upgraded & MOVE-IN READY! 3/2 + OFFICE + DINING RM + GLASS ENCLOSED SUNROOM (heated & cooled by NEW CARRIER HVAC). LIGHT & BRIGHT, w/ high ceilings, beautiful arches, & GORGEOUS PREMIUM LVP floors. OPEN CONCEPT kitchen to family w/ Newly remodeled WHITE SHAKER CABINETS, breakfast bar, LARGE WALK-IN PANTRY & breakfast room. Fam rm w/ BRICK FIREPLACE & triple slider Sunroom. Elegant primary suite boasts DOUBLE STEP TRAY ceiling, FR doors to private screened porch, SPACIOUS WALK-IN CLOSET, double vanities & walkaround shower. Large secondary BR's. New HVAC 2022, WH 2018, New Roof 2016. New Fence, lot extends into preserve. Superb location, COMMUNITY POOL, Low HOA, NO CDD. Too many upgrades and updates to mention. Slate Tile Patio outside of Sunroom for easy grilling, plus the screen enclosed patio off Primary Suite. Premier Southside location, close to Town Center, Restaurants, and quick access to Interstate, only 25min to Beaches.
Location
State FL
County Duval
Community Timberlin Parc
Area 024-Baymeadows/Deerwood
Direction From US1 (Philips Highway), north on Southside Blvd., right on Square Lake Blvd., right on Timberlin Parc Blvd., left on Timberjack Ln., house at end of street on cul-de-sac
Interior
Interior Features Breakfast Bar, Breakfast Nook, Entrance Foyer, Pantry, Primary Bathroom -Tub with Separate Shower, Primary Downstairs, Split Bedrooms, Walk-In Closet(s)
Heating Central, Electric, Heat Pump
Cooling Central Air, Electric
Flooring Carpet, Tile, Vinyl
Fireplaces Number 1
Fireplaces Type Wood Burning
Fireplace Yes
Laundry Electric Dryer Hookup, Washer Hookup
Exterior
Parking Features Attached, Garage, Garage Door Opener
Garage Spaces 2.0
Fence Back Yard
Pool Community
Utilities Available Cable Available, Other
View Protected Preserve
Roof Type Shingle
Total Parking Spaces 2
Private Pool No
Building
Lot Description Cul-De-Sac, Sprinklers In Front, Sprinklers In Rear, Wooded
Sewer Public Sewer
Water Public
Architectural Style Ranch
Structure Type Frame
New Construction No
Others
Tax ID 1492084125
Security Features Smoke Detector(s)
Acceptable Financing Cash, Conventional, FHA, VA Loan
Listing Terms Cash, Conventional, FHA, VA Loan
Read Less Info
Want to know what your home might be worth? Contact us for a FREE valuation!

Our team is ready to help you sell your home for the highest possible price ASAP
Bought with JAX ELITE REALTY



