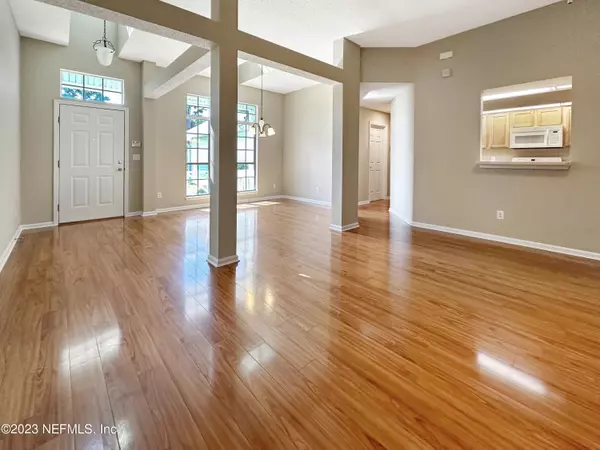For more information regarding the value of a property, please contact us for a free consultation.
Key Details
Sold Price $310,000
Property Type Single Family Home
Sub Type Single Family Residence
Listing Status Sold
Purchase Type For Sale
Square Footage 1,459 sqft
Price per Sqft $212
Subdivision Sheffield Village
MLS Listing ID 1224115
Sold Date 08/16/23
Style Ranch
Bedrooms 3
Full Baths 2
HOA Fees $7/ann
HOA Y/N Yes
Originating Board realMLS (Northeast Florida Multiple Listing Service)
Year Built 2005
Property Description
NEW ROOF! Welcome to your dream home! This stunning split bedroom floor plan features 3 spacious bedrooms and 2 beautifully appointed bathrooms. As you enter, you will be greeted by an open dining and living room. The kitchen boasts plenty of cabinets for storage and eat-in space with a bay window. The master bedroom is situated on one side of the home for ultimate privacy and relaxation. The master suite includes a large walk-in closet and an en-suite bathroom with dual sinks, a soaking tub, and a separate shower. On the other side of the home, you will find two additional bedrooms and a second full bathroom. These bedrooms are generously sized and offer plenty of natural light and closet space.
This home also features an inside laundry room, perfect for all your household needs. Outside, enjoy your time in your spacious screened patio with ample space for outdoor entertaining. This home also features a two-car garage. Located in a desirable neighborhood, this home is just minutes away from shopping, dining, and entertainment. Don't miss your chance to make this your forever home!
Location
State FL
County Duval
Community Sheffield Village
Area 096-Ft George/Blount Island/Cedar Point
Direction From 295 turn north on Alta Dr. and take that to New Berlin where you will turn right and head to East Ayrshire St. and turn left. Continue to Black Angus Dr. and turn right. Home is on right side
Interior
Interior Features Eat-in Kitchen, Pantry, Primary Bathroom -Tub with Separate Shower, Split Bedrooms, Vaulted Ceiling(s), Walk-In Closet(s)
Heating Central
Cooling Central Air
Flooring Carpet, Tile, Wood
Exterior
Garage Spaces 2.0
Pool None
Amenities Available Basketball Court, Playground
Waterfront No
Porch Patio, Porch, Screened
Total Parking Spaces 2
Private Pool No
Building
Sewer Public Sewer
Water Public
Architectural Style Ranch
Structure Type Frame,Vinyl Siding
New Construction No
Schools
Elementary Schools New Berlin
Middle Schools Oceanway
High Schools First Coast
Others
HOA Name CMC of Jacksonville
Tax ID 1065786690
Acceptable Financing Cash, Conventional, VA Loan
Listing Terms Cash, Conventional, VA Loan
Read Less Info
Want to know what your home might be worth? Contact us for a FREE valuation!

Our team is ready to help you sell your home for the highest possible price ASAP
Bought with HEYMANN WILLIAMS REAL ESTATE INC
GET MORE INFORMATION




