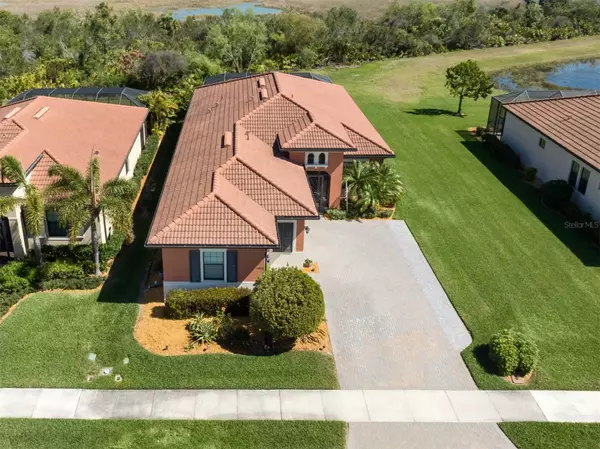For more information regarding the value of a property, please contact us for a free consultation.
Key Details
Sold Price $685,000
Property Type Single Family Home
Sub Type Single Family Residence
Listing Status Sold
Purchase Type For Sale
Square Footage 2,045 sqft
Price per Sqft $334
Subdivision Sarasota National Ph 3
MLS Listing ID N6125509
Sold Date 08/31/23
Bedrooms 3
Full Baths 2
Construction Status Inspections
HOA Fees $474/qua
HOA Y/N Yes
Originating Board Stellar MLS
Year Built 2017
Annual Tax Amount $5,348
Lot Size 6,969 Sqft
Acres 0.16
Property Description
THIS IS THE ONE! Buyer's remorse is your good fortune!! Why wait for New Construction and or to install a pool? Lowest priced 3 bedroom pool home on the Lake Side! One of only 3 homes on lake side w/ a 3 car garage. Step into the entry foyer & immediately take note of the impeccable condition of the home with over 2,000 sq ft of TILED living space. Off the entry foyer, find a formal dining room or if you like Design the space as an OFFICE or DEN), 2 secondary bedrooms, serviced by a shared bath, laundry room, & interior garage access. You will be delighted when you step into the gathering area & kitchen with quartz counters, stainless steel appliances, tray ceiling and 4 panel sliders which enhance your view from your inside entertaining space. The owners suite also features, bath w/ shower & soaking tub, double sinks, a walk-in & reach- in closet. The screened lanai w/ paver patio & salt water pool make outside living & entertaining easy & inviting. For quiet mornings or evenings you will be amazed at how tranquil it is while enjoying both preserve & long water views. The owners have installed pull down & remote hurricane shutters & panels, a whole house vac, water filtration system & more. Sarasota National offers a maintenance free lifestyle, Clubhouse, Tiki Bar, coffee house, Fine Dining Restaurant, Fitness Center, Tennis, Pickle Ball & a Resort Style Pool. Vacation where you live!
Location
State FL
County Sarasota
Community Sarasota National Ph 3
Zoning RE1
Rooms
Other Rooms Formal Living Room Separate
Interior
Interior Features Ceiling Fans(s), Central Vaccum, Crown Molding, Eat-in Kitchen, High Ceilings, Master Bedroom Main Floor, Open Floorplan, Solid Surface Counters, Stone Counters, Tray Ceiling(s), Walk-In Closet(s), Window Treatments
Heating Electric
Cooling Central Air
Flooring Tile
Furnishings Unfurnished
Fireplace false
Appliance Built-In Oven, Dishwasher, Disposal, Dryer, Electric Water Heater, Microwave, Refrigerator, Washer, Water Filtration System
Laundry Laundry Room
Exterior
Exterior Feature Hurricane Shutters, Irrigation System, Rain Gutters, Sidewalk
Garage Driveway, Golf Cart Garage, Off Street
Garage Spaces 3.0
Pool In Ground, Lighting, Salt Water, Self Cleaning
Community Features Clubhouse, Community Mailbox, Deed Restrictions, Fitness Center, Gated, Golf, Irrigation-Reclaimed Water, Lake, Park, Playground, Pool, Restaurant, Sidewalks, Tennis Courts
Utilities Available Electricity Connected, Sewer Connected
Amenities Available Cable TV, Clubhouse, Fence Restrictions, Fitness Center, Gated, Golf Course, Maintenance, Pickleball Court(s), Playground, Pool, Security, Spa/Hot Tub, Tennis Court(s)
View Y/N 1
View Trees/Woods, Water
Roof Type Concrete, Tile
Porch Patio, Screened
Attached Garage true
Garage true
Private Pool Yes
Building
Lot Description Conservation Area, Near Golf Course, Sidewalk, Paved, Private
Story 1
Entry Level One
Foundation Slab
Lot Size Range 0 to less than 1/4
Builder Name WCI
Sewer Public Sewer
Water Canal/Lake For Irrigation, Public
Structure Type Block
New Construction false
Construction Status Inspections
Schools
Elementary Schools Taylor Ranch Elementary
Middle Schools Venice Area Middle
High Schools Venice Senior High
Others
Pets Allowed Yes
HOA Fee Include Cable TV, Common Area Taxes, Pool, Escrow Reserves Fund, Maintenance Grounds, Management, Pool, Recreational Facilities, Security, Sewer
Senior Community No
Ownership Fee Simple
Monthly Total Fees $474
Acceptable Financing Cash, Conventional, FHA
Membership Fee Required Required
Listing Terms Cash, Conventional, FHA
Special Listing Condition None
Read Less Info
Want to know what your home might be worth? Contact us for a FREE valuation!

Our team is ready to help you sell your home for the highest possible price ASAP

© 2024 My Florida Regional MLS DBA Stellar MLS. All Rights Reserved.
Bought with MICHAEL SAUNDERS & COMPANY
GET MORE INFORMATION




