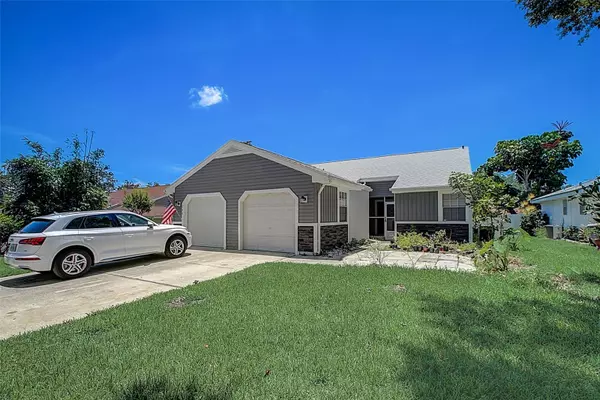For more information regarding the value of a property, please contact us for a free consultation.
Key Details
Sold Price $255,000
Property Type Condo
Sub Type Condominium
Listing Status Sold
Purchase Type For Sale
Square Footage 855 sqft
Price per Sqft $298
Subdivision Cloverplace Condo
MLS Listing ID U8205938
Sold Date 09/21/23
Bedrooms 2
Full Baths 2
HOA Fees $300/mo
HOA Y/N Yes
Originating Board Stellar MLS
Year Built 1984
Annual Tax Amount $2,832
Lot Size 3,484 Sqft
Acres 0.08
Property Description
CONDO OR CASTLE? BACK ON MARKET! This condominium showcases a pristine facade that radiates curb appeal. Step inside to the open and airy condominium that offers both convenience and charm. This condominium has high vaulted ceilings. The kitchen is a culinary delight that features quartz countertops, plenty of counter space and stainless steel appliances. Kitchen has a breakfast bar perfect for eating meals. Spacious dining room/living room is perfect for relaxing or entertaining guests or family. Living/Dining room has a sliding glass door leading out to the screened patio. Both bathrooms have been updated with new vanities, toilets, and showers. The master bedroom features California closet and a sliding glass door leading out to the screened patio. The second bedroom is spacious. Fenced back yard for relaxing and enjoying the outdoors. A/C is 2021. Air ducts have also been replaced when A/C was replaced in 2021. New flooring throughout the condominium. The outside of the home has been enhanced with new siding and faux stack stone (2023. Roof is 2020. New garage door opener (2021). New painting on inside of home.
Location
State FL
County Pinellas
Community Cloverplace Condo
Zoning CONDO
Interior
Interior Features Cathedral Ceiling(s), Ceiling Fans(s), Living Room/Dining Room Combo, Open Floorplan, Solid Surface Counters
Heating Central
Cooling Central Air
Flooring Ceramic Tile, Luxury Vinyl, Tile
Fireplace false
Appliance Dishwasher, Disposal, Electric Water Heater, Microwave, Range, Refrigerator
Laundry In Garage
Exterior
Exterior Feature Rain Gutters, Sidewalk, Sliding Doors
Garage Driveway
Garage Spaces 1.0
Fence Fenced, Wood
Community Features Buyer Approval Required, Deed Restrictions, Pool, Sidewalks
Utilities Available Cable Connected, Electricity Connected, Sewer Connected, Water Connected
Waterfront false
Roof Type Shingle
Porch Deck, Patio, Porch, Rear Porch, Screened
Attached Garage true
Garage true
Private Pool No
Building
Lot Description In County, Paved
Story 1
Entry Level One
Foundation Slab
Lot Size Range 0 to less than 1/4
Sewer Public Sewer
Water Public
Structure Type Block, Wood Frame
New Construction false
Schools
Elementary Schools Highland Lakes Elementary-Pn
Middle Schools Carwise Middle-Pn
High Schools Palm Harbor Univ High-Pn
Others
Pets Allowed Yes
HOA Fee Include Pool, Escrow Reserves Fund, Insurance, Management, Pool, Sewer, Trash, Water
Senior Community No
Pet Size Small (16-35 Lbs.)
Ownership Condominium
Monthly Total Fees $300
Acceptable Financing Cash, Conventional, FHA, VA Loan
Membership Fee Required Required
Listing Terms Cash, Conventional, FHA, VA Loan
Num of Pet 2
Special Listing Condition None
Read Less Info
Want to know what your home might be worth? Contact us for a FREE valuation!

Our team is ready to help you sell your home for the highest possible price ASAP

© 2024 My Florida Regional MLS DBA Stellar MLS. All Rights Reserved.
Bought with RE/MAX REALTEC GROUP INC
GET MORE INFORMATION




