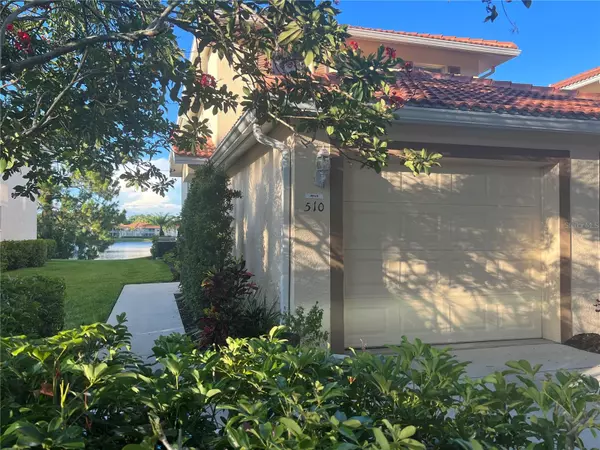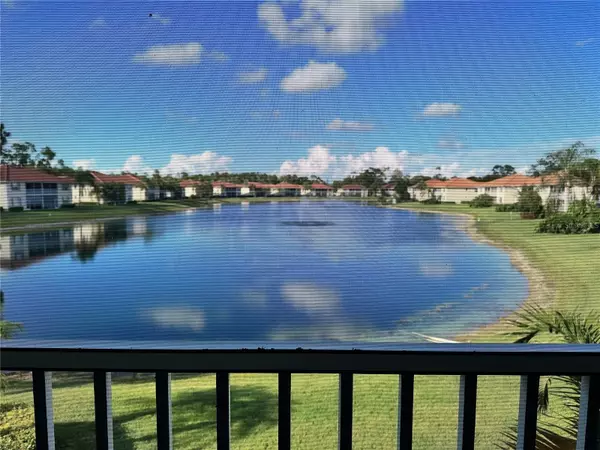For more information regarding the value of a property, please contact us for a free consultation.
Key Details
Sold Price $352,500
Property Type Condo
Sub Type Condominium
Listing Status Sold
Purchase Type For Sale
Square Footage 1,656 sqft
Price per Sqft $212
Subdivision Sherwood Iv A Condo
MLS Listing ID C7476731
Sold Date 10/05/23
Bedrooms 2
Full Baths 2
Construction Status No Contingency
HOA Fees $479/qua
HOA Y/N Yes
Originating Board Stellar MLS
Year Built 1999
Annual Tax Amount $2,799
Lot Size 2,178 Sqft
Acres 0.05
Property Description
A long lake view & soaring cathedral ceilings set this Coach Home apart from the rest! This 1656 square feet freshly painted home is ready for you to move in! Property is a 2 bedroom with a Den, so possible 3 bedroom if needed. New Stainless-Steel appliances, new fan & lighting fixtures throughout the home, freshly painted interior, 18 month old carpeting in bedrooms, den, and on the stairs of this 2nd floor unit. Attached garage gives you direct access to the foyer and has plenty of space for extra storage. Both bathrooms have new cabinetry and WINDOWS; unlike other models in the community, The Jasmine ensures both sunlight & discretion! Tiled walls & flooring, the Master shower also has a built-in seat and a glass door. Bathtub/shower combo in Guest Bathroom likewise has a useful built-in seat. Kitchen has a Dinette area PLUS Breakfast bar, in addition to the formal Dining Room…so many places to sit and enjoy your meals! A/C and Hot water tank are both 6 years young, Lanai has been recently re-screened, HOA maintains roof, exterior paint, maintenance, landscaping, & lawn care, so all you need to do is enjoy! Sherwood is a quiet Pool, Tennis, & Pickle Ball community nestled in a convenient nook of Naples surrounded by fabulous amenities near the I-75 Exit. Full Home Inspection report available!
Location
State FL
County Collier
Community Sherwood Iv A Condo
Zoning RSF2SF3.5
Rooms
Other Rooms Family Room
Interior
Interior Features Built-in Features, Cathedral Ceiling(s), Ceiling Fans(s), Eat-in Kitchen, Living Room/Dining Room Combo, Master Bedroom Main Floor, Open Floorplan, Walk-In Closet(s), Window Treatments
Heating Heat Pump
Cooling Central Air
Flooring Carpet, Ceramic Tile
Furnishings Unfurnished
Fireplace false
Appliance Dishwasher, Dryer, Microwave, Range, Refrigerator, Washer
Laundry Inside, Laundry Closet
Exterior
Exterior Feature Irrigation System, Lighting, Rain Gutters, Sliding Doors
Garage Garage Door Opener, Ground Level, Guest
Garage Spaces 1.0
Community Features Buyer Approval Required, Clubhouse, Community Mailbox, Deed Restrictions, Fitness Center, Lake, Pool, Sidewalks, Tennis Courts
Utilities Available BB/HS Internet Available, Cable Connected, Electricity Connected, Public, Sewer Connected, Street Lights, Underground Utilities, Water Connected
Amenities Available Cable TV, Clubhouse, Fitness Center, Maintenance, Pickleball Court(s), Pool, Tennis Court(s)
Waterfront Description Lake, Pond
View Y/N 1
View Water
Roof Type Tile
Porch Covered, Rear Porch, Screened
Attached Garage true
Garage true
Private Pool No
Building
Lot Description Cleared, Level, Near Public Transit, Sidewalk
Story 1
Entry Level One
Foundation Slab
Sewer Public Sewer
Water Public
Architectural Style Florida
Structure Type Block
New Construction false
Construction Status No Contingency
Others
Pets Allowed Breed Restrictions
HOA Fee Include Common Area Taxes, Pool, Escrow Reserves Fund, Fidelity Bond, Insurance, Maintenance Structure, Maintenance Grounds, Maintenance, Management, Pest Control, Pool, Recreational Facilities, Sewer, Trash, Water
Senior Community No
Pet Size Large (61-100 Lbs.)
Ownership Fee Simple
Monthly Total Fees $479
Acceptable Financing Cash, Conventional, FHA, VA Loan
Membership Fee Required Required
Listing Terms Cash, Conventional, FHA, VA Loan
Num of Pet 2
Special Listing Condition None
Read Less Info
Want to know what your home might be worth? Contact us for a FREE valuation!

Our team is ready to help you sell your home for the highest possible price ASAP

© 2024 My Florida Regional MLS DBA Stellar MLS. All Rights Reserved.
Bought with RE/MAX PALM REALTY
GET MORE INFORMATION




