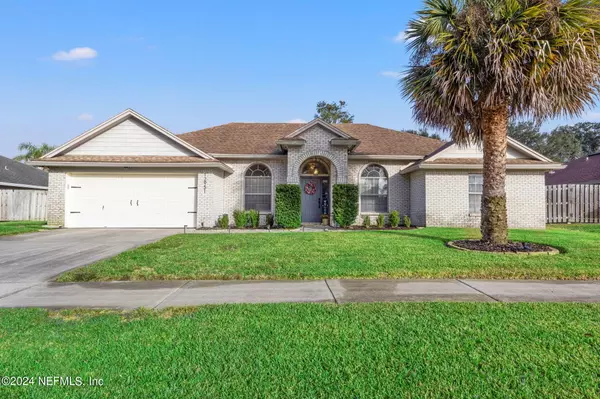For more information regarding the value of a property, please contact us for a free consultation.
Key Details
Sold Price $510,000
Property Type Single Family Home
Sub Type Single Family Residence
Listing Status Sold
Purchase Type For Sale
Square Footage 2,063 sqft
Price per Sqft $247
Subdivision Johns Creek
MLS Listing ID 2002907
Sold Date 02/16/24
Style Ranch
Bedrooms 3
Full Baths 2
HOA Fees $30/ann
HOA Y/N Yes
Originating Board realMLS (Northeast Florida Multiple Listing Service)
Year Built 1997
Annual Tax Amount $4,879
Lot Size 9,147 Sqft
Acres 0.21
Property Description
***Multiple offers received. Highest and best due by 1/15 at 5:00pm*** Welcome home to the desirable community of Johns Creek. This beautiful 3b/2ba pool home has impeccable curb appeal. Upon entering the home, you are greeted with beautiful wood floors and two flex spaces, currently being used as a formal dining room and office space. The spacious living room features a wood burning fireplace and vaulted ceilings with easy access to the kitchen which makes this home perfect for entertaining. The kitchen boasts plenty of cabinet and counter space, including a prep island, pantry and stainless steel appliances. The primary suite features sliding doors to the pool lanai, a spa-like bathroom with new frame-less tiled shower, garden tub and dual vanities. This home is ideal for entertaining, featuring a screened patio, pool with water feature, extended patio perfect for your grill and a fully fenced yard. The neighborhood boasts a community pool and playground and is conveniently located to JTB, the Beaches, downtown Jacksonville, UNF, Mayo Clinic and Naval
Location
State FL
County Duval
Community Johns Creek
Area 026-Intracoastal West-South Of Beach Blvd
Direction From JTB go North on Hodges Blvd. Make left on Chets Creek Blvd, left on Chets Creek Drive South, left on Rogers Island Drive West, right on Chelsea Harbor Drive South. Home on right.
Rooms
Other Rooms Shed(s)
Interior
Interior Features Breakfast Nook, Ceiling Fan(s), Kitchen Island, Primary Bathroom -Tub with Separate Shower, Smart Thermostat, Split Bedrooms, Walk-In Closet(s)
Heating Central, Electric
Cooling Central Air, Electric
Fireplaces Type Wood Burning
Fireplace Yes
Laundry Electric Dryer Hookup, Washer Hookup
Exterior
Garage Garage
Garage Spaces 2.0
Fence Back Yard
Pool In Ground, Pool Sweep, Screen Enclosure
Utilities Available Electricity Connected, Water Connected
Amenities Available Playground
Roof Type Shingle
Total Parking Spaces 2
Garage Yes
Private Pool No
Building
Sewer Public Sewer
Water Public
Architectural Style Ranch
New Construction No
Others
Senior Community No
Tax ID 1671312355
Acceptable Financing Cash, Conventional, FHA, VA Loan
Listing Terms Cash, Conventional, FHA, VA Loan
Read Less Info
Want to know what your home might be worth? Contact us for a FREE valuation!

Our team is ready to help you sell your home for the highest possible price ASAP
Bought with NEXTHOME ASSURANCE REALTY
GET MORE INFORMATION




