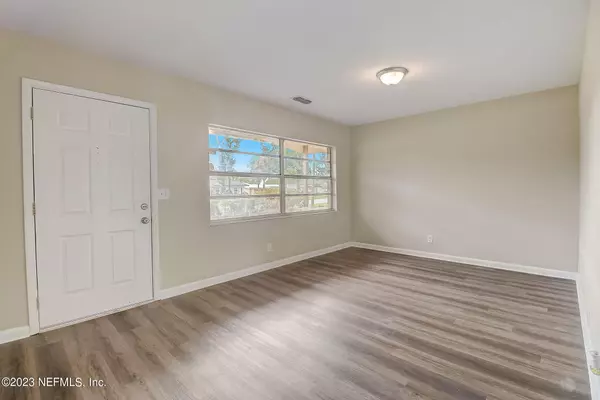For more information regarding the value of a property, please contact us for a free consultation.
Key Details
Sold Price $275,000
Property Type Single Family Home
Sub Type Single Family Residence
Listing Status Sold
Purchase Type For Sale
Square Footage 1,226 sqft
Price per Sqft $224
Subdivision Loran Estates
MLS Listing ID 1254505
Sold Date 03/15/24
Style Traditional
Bedrooms 3
Full Baths 2
HOA Y/N No
Originating Board realMLS (Northeast Florida Multiple Listing Service)
Year Built 1963
Property Description
Welcome to 3106 Mandell Dr, Jacksonville, FL - where modern living meets comfort and style. The exterior of this home has been freshly painted, creating an inviting first impression that complements the beautifully upgraded landscaping. Step inside, and you'll be greeted by fresh interior paint and brand new grey luxury vinyl plank (LVP) flooring that exudes elegance and durability. The heart of the home, the kitchen, has been transformed with new cabinets and gleaming granite countertops, along with a stunning stainless steel appliance package that's a chef's dream This home offers ultimate comfort with brand new grey carpeting in the bedrooms. The primary master bathroom has been fully rebuilt with chic subway tile, a new vanity, stylish lighting, and a mirror that enhances your daily routine. Even the second bathroom has received an update with a new vanity But that's not all - this home is equipped with a brand new HVAC system to keep you comfortable year-round. The electrical system has been updated to conform with the latest code requirements, ensuring safety and reliability. Plus, you can have peace of mind knowing that the roof is brand new, providing long-lasting protection This beautifully updated home offers a turnkey living experience, ready for you to move in and enjoy. Don't miss the opportunity to make this your new sanctuary.
Location
State FL
County Duval
Community Loran Estates
Area 022-Grove Park/Sans Souci
Direction I-95 N to Exit 345, Right on Bowden Rd, Left on Prather, Left on Kegler, Left on Barnes Rd S, Left on Mandell Dr, home on Right.
Interior
Interior Features Primary Bathroom - Shower No Tub
Heating Central, Electric, Heat Pump
Cooling Central Air, Electric
Laundry Electric Dryer Hookup, Washer Hookup
Exterior
Garage Additional Parking
Carport Spaces 2
Pool None
Utilities Available Electricity Available
Waterfront No
Roof Type Shingle
Porch Front Porch
Garage No
Private Pool No
Building
Sewer Public Sewer
Water Public
Architectural Style Traditional
Structure Type Block
New Construction No
Others
Senior Community No
Tax ID 1550860000
Acceptable Financing Cash, Conventional, FHA, VA Loan
Listing Terms Cash, Conventional, FHA, VA Loan
Read Less Info
Want to know what your home might be worth? Contact us for a FREE valuation!

Our team is ready to help you sell your home for the highest possible price ASAP
Bought with DAVIDSON REALTY, INC.
GET MORE INFORMATION




