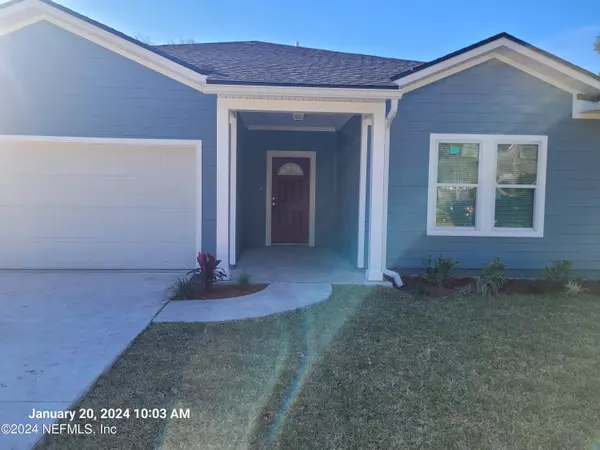For more information regarding the value of a property, please contact us for a free consultation.
Key Details
Sold Price $273,000
Property Type Single Family Home
Sub Type Single Family Residence
Listing Status Sold
Purchase Type For Sale
Square Footage 1,317 sqft
Price per Sqft $207
Subdivision Garden City
MLS Listing ID 2004448
Sold Date 04/12/24
Style Ranch
Bedrooms 3
Full Baths 2
HOA Y/N No
Originating Board realMLS (Northeast Florida Multiple Listing Service)
Year Built 2024
Annual Tax Amount $123
Lot Size 6,098 Sqft
Acres 0.14
Lot Dimensions 62.50 x 100
Property Description
Don't miss out on this 3Bdrm 2 Bath New Construction Gem. Located on a corner lot in a Desirable, Quiet and Family friendly Community.
This home Features Multiple delightful advantages throughout including Granite counter tops, New Stainless Steel Appliances, Split floor plan, Spacious Owner's Suite with walk in closet, & a New Builder's Warranty to
package it up.
A Realtor has ownership interest and is the Listing agent for this property.
Location
State FL
County Duval
Community Garden City
Area 091-Garden City/Airport
Direction Take I-95 N. from Downtown to Dunn Avenue and Turn left and travel for 3 miles and turn Right on Hobart Blvd. Travel 2 blocks and the home will be on your left.
Interior
Interior Features Ceiling Fan(s), Pantry, Primary Bathroom - Tub with Shower, Walk-In Closet(s)
Heating Central, Electric, Heat Pump
Cooling Central Air, Electric
Flooring Vinyl
Furnishings Unfurnished
Laundry Electric Dryer Hookup, Washer Hookup
Exterior
Garage Attached Carport, Garage Door Opener
Garage Spaces 2.0
Pool None
Utilities Available Cable Available, Electricity Available, Electricity Connected, Water Available, Water Connected
Waterfront No
Roof Type Shingle
Porch Patio, Rear Porch
Total Parking Spaces 2
Garage Yes
Private Pool No
Building
Lot Description Corner Lot
Faces North
Sewer Septic Tank
Water Public
Architectural Style Ranch
Structure Type Fiber Cement
New Construction Yes
Schools
Elementary Schools Garden City
Middle Schools Highlands
High Schools Jean Ribault
Others
Senior Community No
Tax ID 0198480020
Security Features Smoke Detector(s)
Acceptable Financing Cash, Conventional, FHA, VA Loan
Listing Terms Cash, Conventional, FHA, VA Loan
Read Less Info
Want to know what your home might be worth? Contact us for a FREE valuation!

Our team is ready to help you sell your home for the highest possible price ASAP
Bought with SVR REALTY, LLC.
GET MORE INFORMATION




